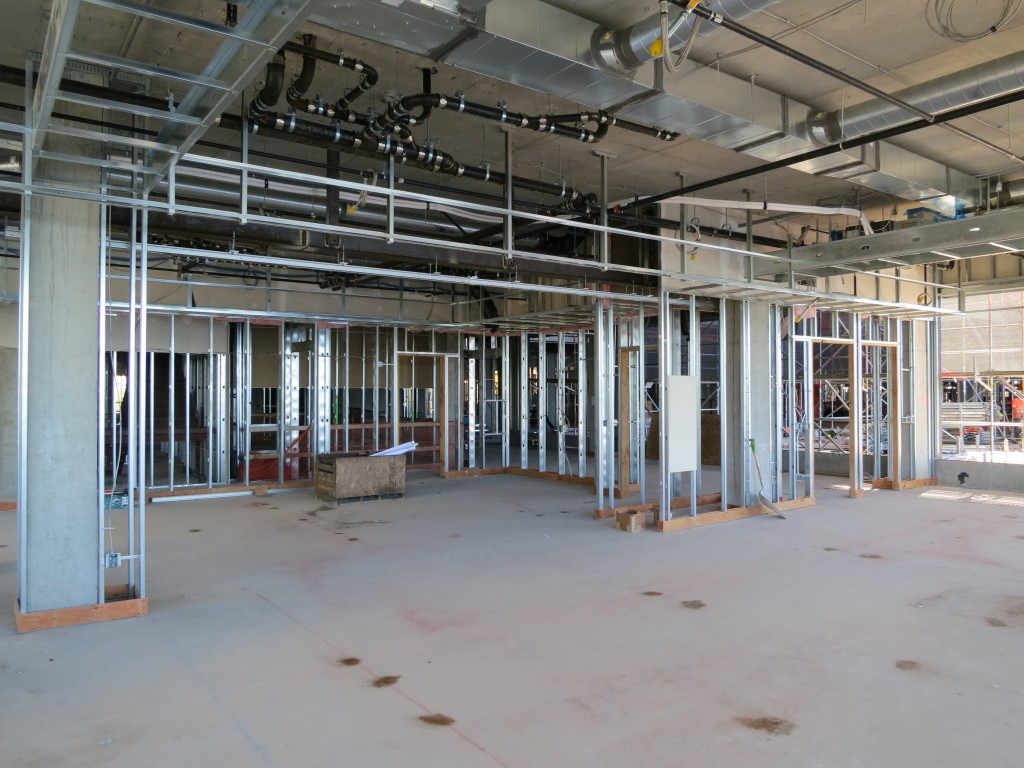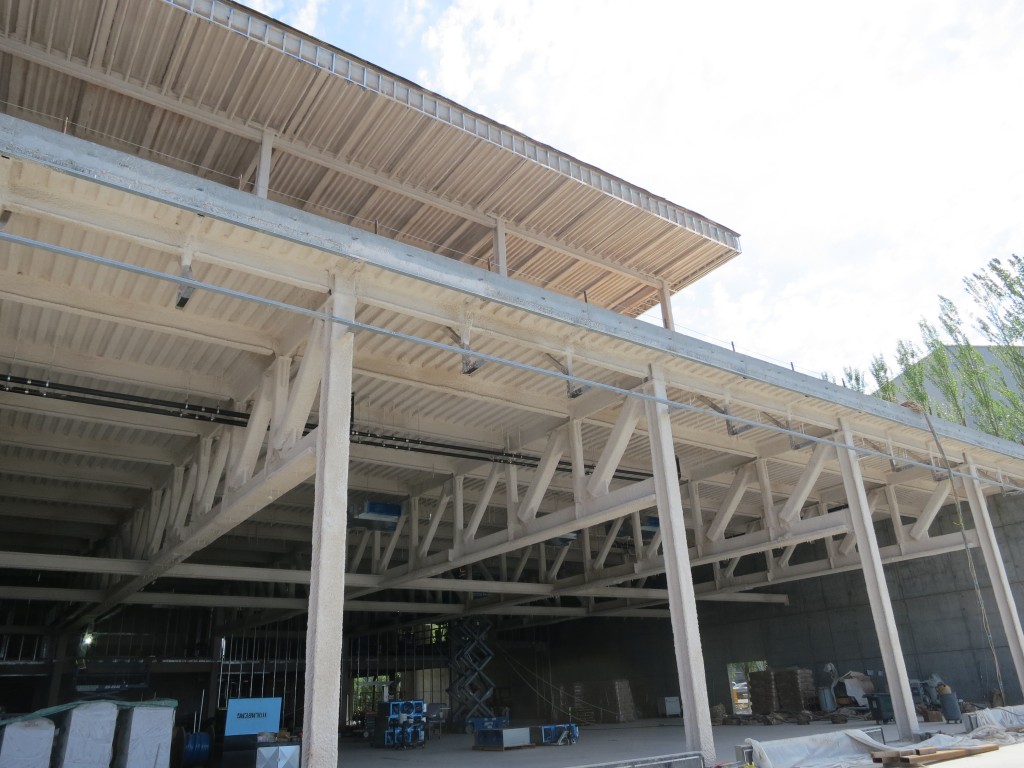
News
Construction Update May 2016
Permits – Hotel:
Permit B14003774 – Clearing and Grading- Issued
Permit B14003822 – Rip Rap Stockpile – Issued
Permit B14006572 – Full Building Permit – Issued
Permit B15001070 – Bldg. Foundations and Cores – Issued
Permit F15001070 – Fire Alarm – Issued
Permit M15005585 – Mechanical – Issued
Permit P15005609 – Plumbing – Issued
Permit U12005809 – Site Utilities – Issued
Permit U14000947 – Intersection Improvements – Issued
Permit U14004341 – Erosion Control – Issued
Permit U14006572 – Balance of Sitework/Utilities – Issued
Permits – Office:
Permit B15005268 – Underground Work and Podium/Garage – Issued
Permit W16000521 – Hydrant Meter – Issued
Hotel Construction Progress:
The last elevated concrete deck at the roof of the building was poured on May 16th! Work along the waterfront promenade is ongoing which includes a new curb, railing, and structural concrete slab with pavers to follow.
The large steel structure for the Grand Staircase has been installed, as well as various other steel stairs throughout the building. In addition, the fireproofing is complete for the steel structure at the ballrooms. The exterior building enclosure including framing, weather barrier, and brick continues up and around the building while the first of many precast cornices is in place along the east elevation. New building scaffolding has been erected to facilitate this exterior work. Interior to the building, wall framing is ongoing at levels 1, 2, and 3. The first guestroom floor, level 4, has also begun wall framing and rough-in for utilities.
Mechanical, electrical, plumbing, and fire sprinkler rough-in is near completion at the public amenity levels and will continue up the building now that concrete is complete. At the guestroom levels, the mechanical VRF units for the heating and cooling systems continue to be installed along with the ducts and piping associated with these systems.

Exterior scaffold

View from the Roof

Steel for grand stair

Roof Level deck prep

Precast and brick columns

Podium Level Framing

North courtyard

Interior Stair Construction

Guestroom Level 4 Framing

Fireproofing at ballrooms
Office Construction Progress:
The first of three tower cranes was erected at the south end of the site for the Office project. In addition, earthwork and underground improvements have continued this month. These improvements include: demolition of the existing foundation and tunnel from the old power plant as well as continued installation of the earthquake drains and grout driven piles. Sheet piling is complete for the building perimeter while the formwork and rebar for the concrete mat foundations at Tower 1 has begun. Connection to the existing utilities in Bristol Avenue are anticipated to begin at the end of the month.

Office Site Overview
