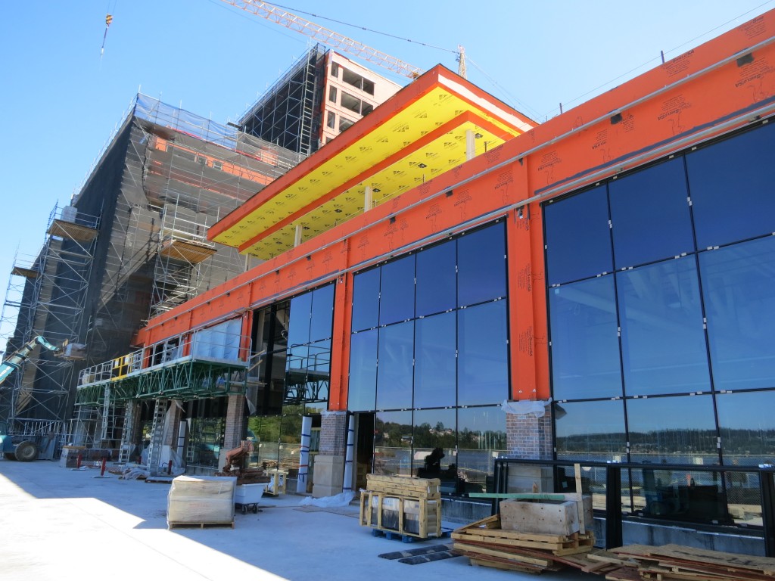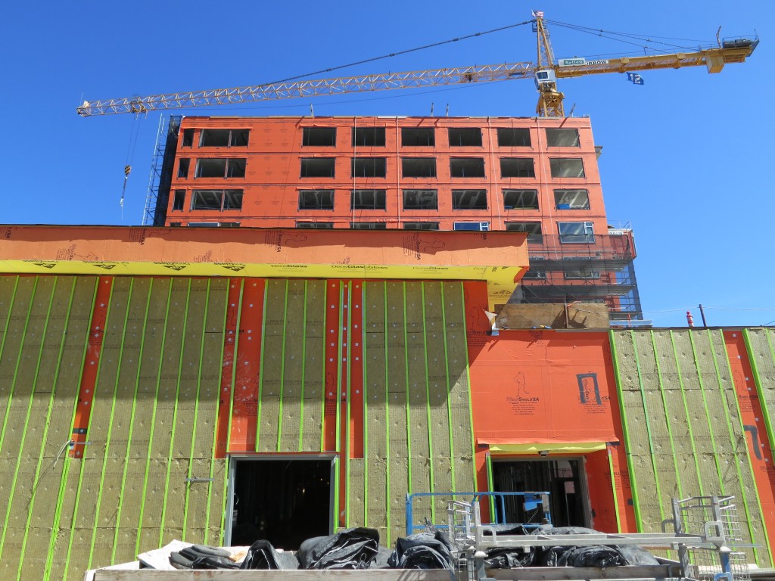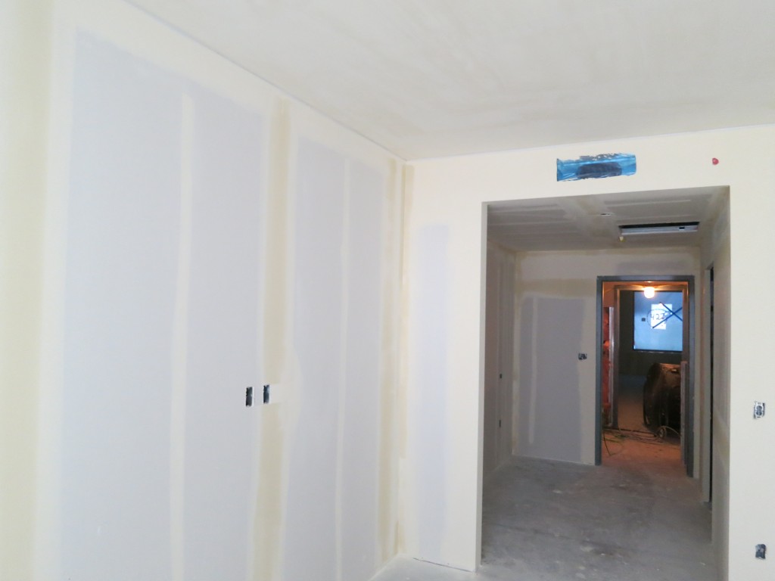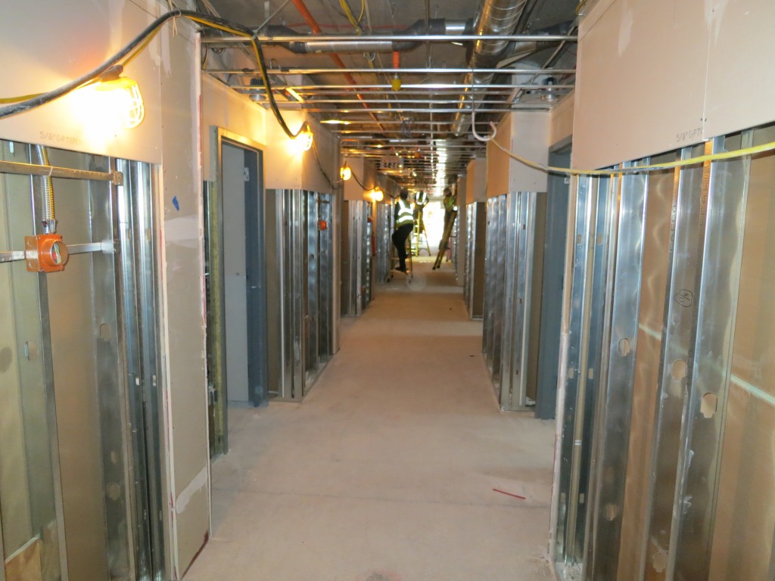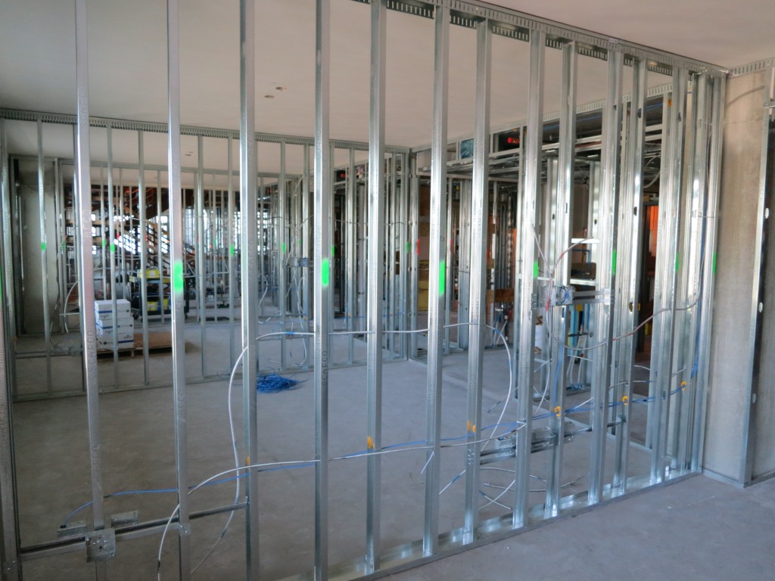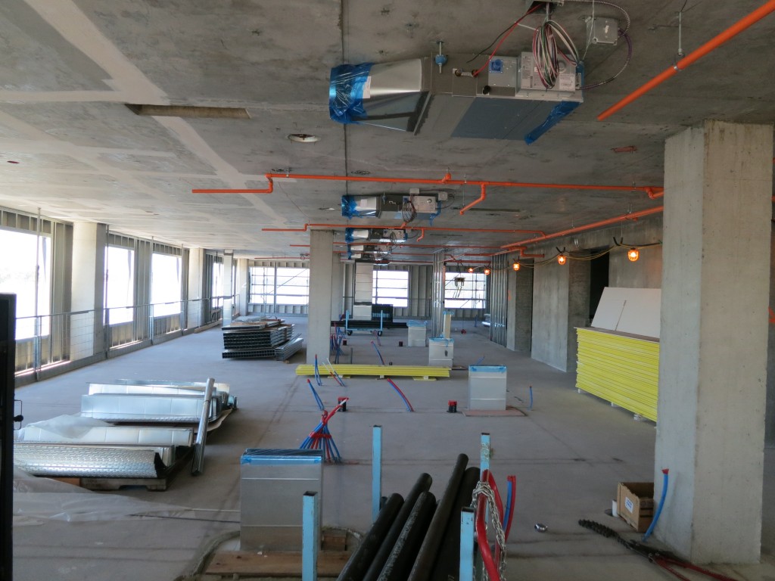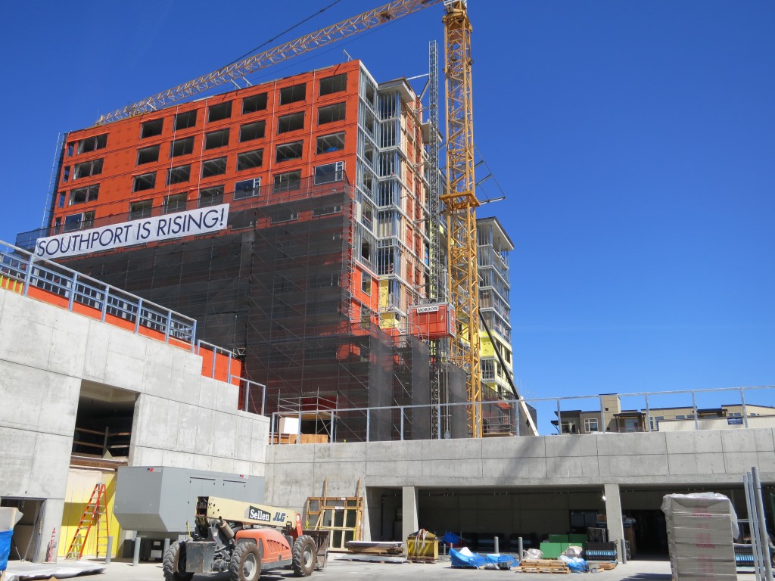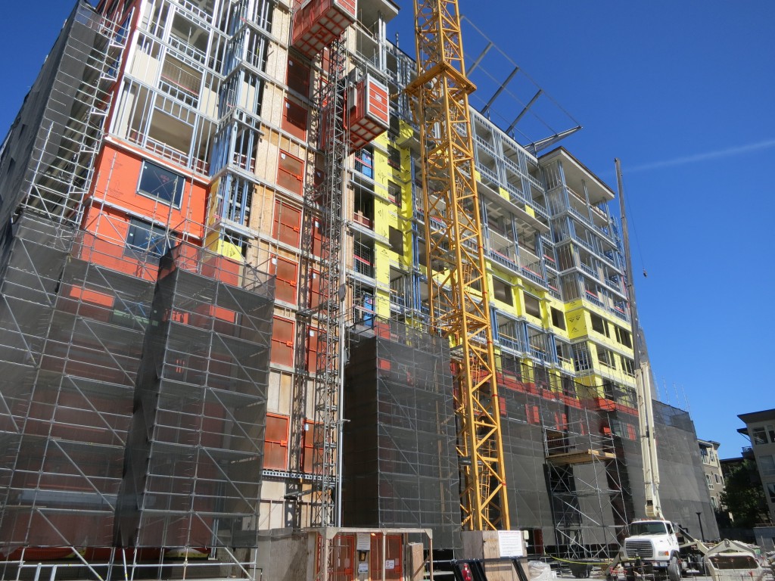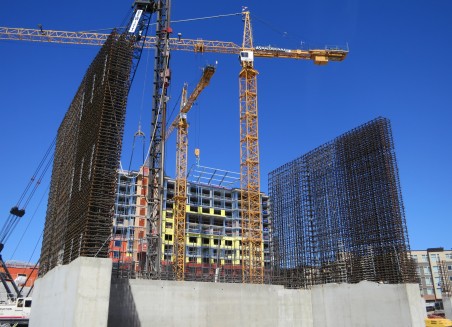
News
Construction Update 2016 August
Permits – Hotel:
Permit B14003774 – Clearing and Grading- Issued
Permit B14003822 – Rip Rap Stockpile – Issued
Permit B14006572 – Full Building Permit – Issued
Permit B15001070 – Bldg. Foundations and Cores – Issued
Permit F15001070 – Fire Alarm – Issued
Permit M15005585 – Mechanical – Issued
Permit P15005609 – Plumbing – Issued
Permit U12005809 – Site Utilities – Issued
Permit U14000947 – Intersection Improvements – Issued
Permit U14004341 – Erosion Control – Issued
Permit U14006572 – Balance of Sitework/Utilities – Issued
Permits – Office:
Permit B15005268 – Underground Work and Podium/Garage – Issued
Permit W16000521 – Hydrant Meter – Issued
Hotel Construction Progress:
The exterior building enclosure continues to take shape as brick and precast are going in on the podium levels and weather barrier and sheathing is installed at the guestroom levels. Window frame install at the ballrooms and meeting spaces is complete with glazing now starting as well. Guestroom window install is complete to Level 8. Exterior steel, framing, building wrap, and sheathing will continue up the building reaching Level 12 in late August. Scaffolding to facilitate exterior construction is near completion for the building. The tower crane is scheduled to come down in late October. Work on the exterior stair near the restaurant and level 3 terrace is ongoing where the first of many large boulders were installed which will form the base for a cascading water feature.
At the roof, support for mechanical units is ongoing now that waterproofing is complete. Mechanical, electrical, plumbing, and fire sprinkler rough-in is complete at the public amenity levels and continues up the building at the guestrooms above level 8. At the level 1 back of house, the walk in coolers are starting to go in as well. In the main ballroom, the sound walls are being finished with the completion of systems rough-in. Wall board cover for Levels 4 thru 6 continues through August. Framing is complete through Level 8 for the guestrooms. Elevator machines have been delivered and elevator install for three of the cabs has begun. In addition, the laundry chute for levels 1 – 6 has started with ongoing install slated through the end of September.
Glazing at main ballroom
JR Ballroom Exterior
Level 4 Wall Board Install
Level 5 Corridor
Level 8 Wall Framing and Electrical Rough-In
HVAC and Fire Sprinkler Rough-In
Loading Dock and West Elevation
South Elevation
Office Construction Progress:
Underground improvements are complete at Tower 1 and Tower 2. Utility stubs at the main access road have been completed and the asphalt roadway patched. Underground utility install for plumbing and electrical is ongoing adjacent to Tower 1. Grout driven piles continue across the site along the north edge of the towers.
The slab on grade concrete for Tower 1 is complete with the shear walls being formed and poured at the tower core. At Tower 2, the mat foundations have been poured with the shear walls and slab on grade to follow similar to Tower 1. The second tower crane was erected in late July to allow overhead access to the north end of the site.
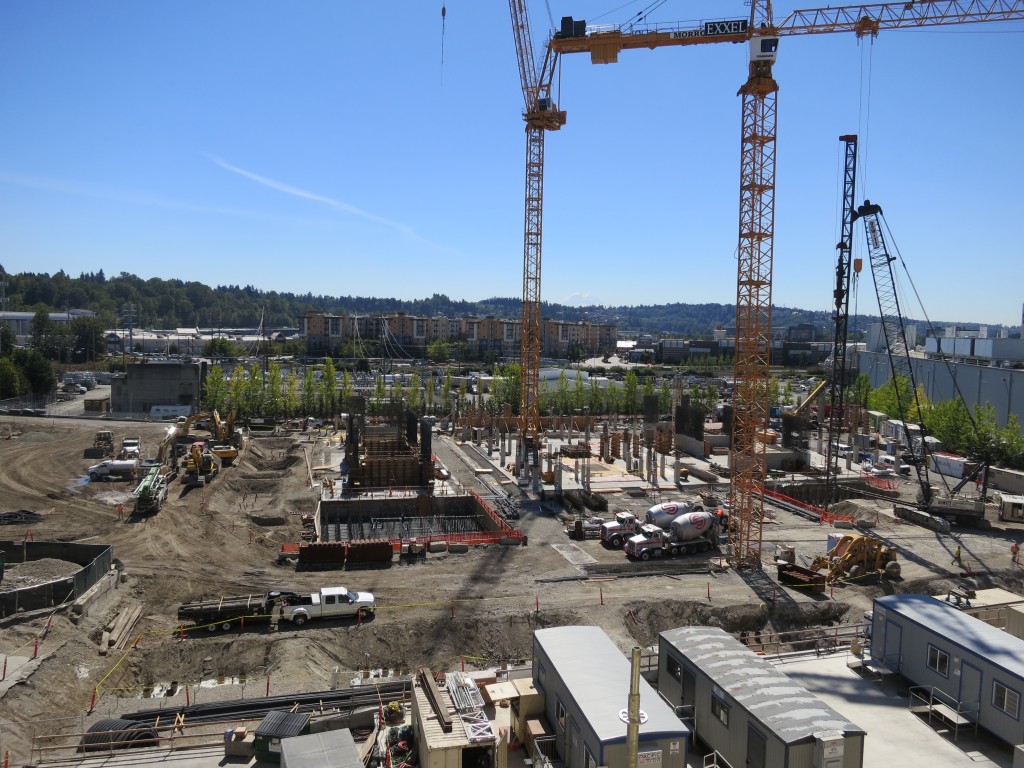
Site Overview
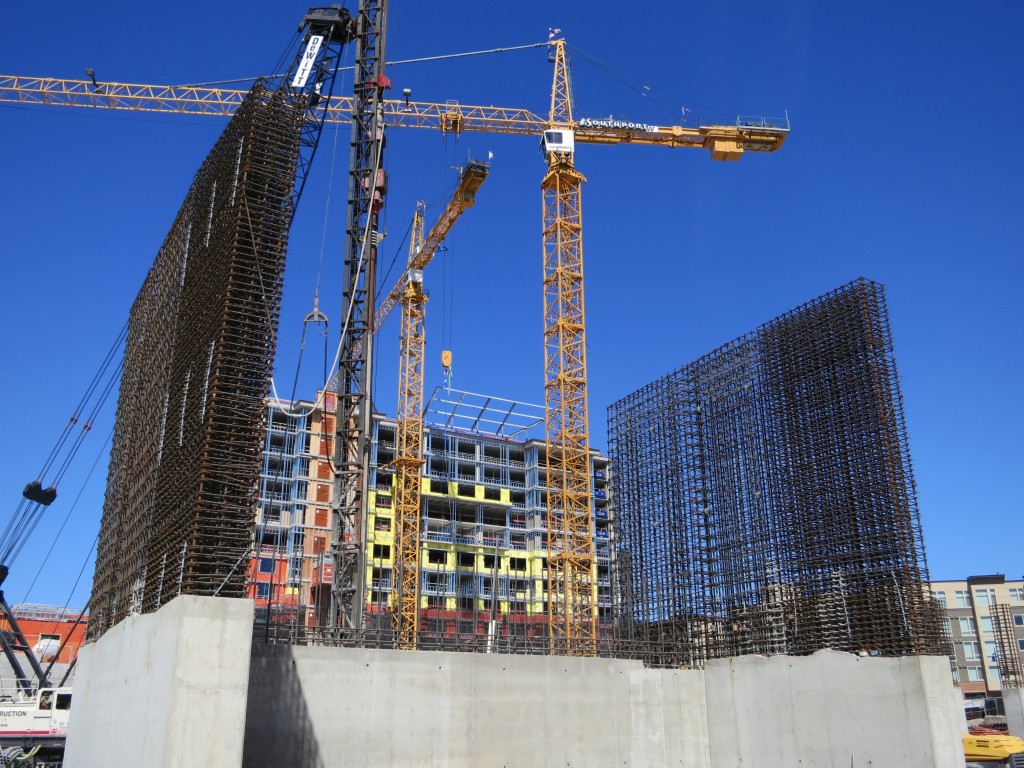
Tower 1 Core
