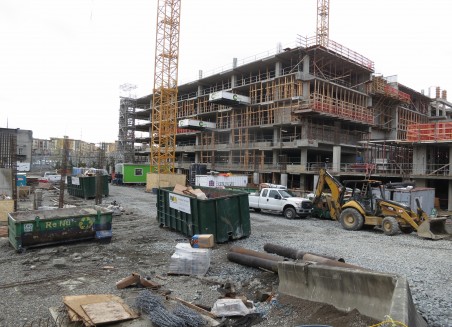
News
Construction Update 2017 April
Permits – Hotel:
Permit B14003774 – Clearing and Grading- Issued
Permit B14003822 – Rip Rap Stockpile – Issued
Permit B14006572 – Full Building Permit – Issued
Permit B15001070 – Bldg. Foundations and Cores – Issued
Permit F15001070 – Fire Alarm – Issued
Permit M15005585 – Mechanical – Issued
Permit P15005609 – Plumbing – Issued
Permit U12005809 – Site Utilities – Issued
Permit U14000947 – Intersection Improvements – Issued
Permit U14004341 – Erosion Control – Issued
Permit U14006572 – Balance of Sitework/Utilities – Issued
Permits – Office:
Permit B15005268 – Underground Work and Podium/Garage – Issued
Permit W16000521 – Hydrant Meter – Issued
Permit B16002140 – Johns Creek Bridge – Issued
Permit U16002823 – Johns Creek Bridge Utilities – Issued
Hotel Construction Progress:
The façade of the hotel is getting closer to completion as the exterior man-lift has been removed and fill-in work at the Southwest corner has begun. This fill-in work started at level 11 with the install of the final accent lantern with windows, brick, and siding continuing for the next two months. Along with this work, the decorative cornices along the upper bands of the building continue which add depth and architectural interest to the building. Work also continues this month on the porte cochere canopy at the main entry. With electrical rough-in and framing complete, weather barrier and sheathing will follow prior to metal panel install at the end of the month. The centerpiece of this entry sequence are the Italian stone wrapped columns which will also begin going in by the end of April.
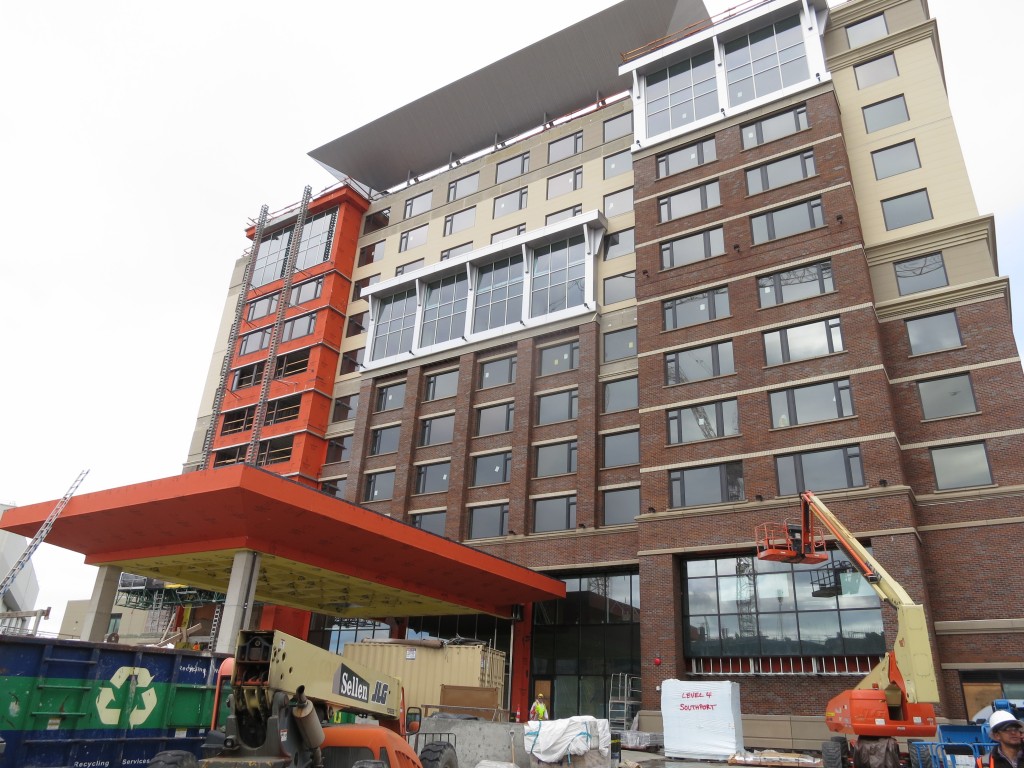
(Hotel – South Elevation)
Sitework along both the waterfront promenade and at the main drop-off area also continues this month with landscape planting to commence by late April. Decorative pavers at the promenade are complete with the remainder of the sidewalks adjacent to the hotel pouring next. Planters and pavers are going in at the outdoor terraces at levels 3, 4 and 8 with landscaping to follow. In addition, the cascading water feature at the exterior stair that links to the level 3 terrace is being formed and rock work to complete the feature will start by the end of the month.
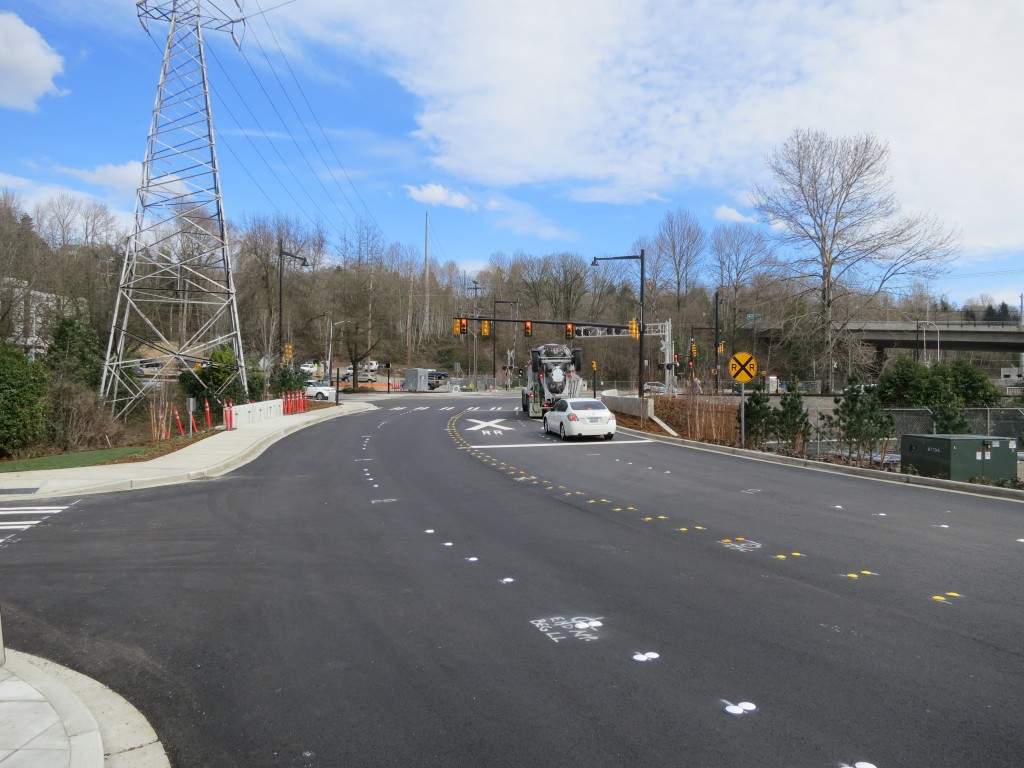
(Bridge – Main Southport Entry)
The interior podium levels continue to see finishes, lighting, and flooring go in this month. The elevator cabs are nearly complete with wood wall paneling and metal accents while the elevator lobby fronts are currently being installed. The level 1 kitchen with all associated equipment is ninety percent complete and is very impressive. The back of house support rooms including offices, storage, and employee lockers are also nearing completion with wall covering, paint, and flooring now being installed. At the pool, the plaster and tiling is complete, so the pool has been filled with water to enable this assembly to cure. Meanwhile, the fitness room, spa treatment areas, and locker rooms are also ninety percent complete with custom casework, wall paneling, stone, and flooring. Floor tile is being installed at the restaurant while ceiling finishes and additional custom casework is being installed at the VIP Regency lounge. This is really going to be a great space! At the meeting spaces on level 3 and Junior Ballroom; wall finishes are being installed which includes base board, wood wall paneling, fabric panels, and wall covering. In the Grand Ballroom, the ceiling finishes are in and also look fantastic. Elegant chandeliers, speakers and accent lighting are all in with operable partitions and wall finishes to follow. The Grand Stair structure is complete with bronze handrails and accent wood walls to commence in early May in order to complete this centerpiece to the project.
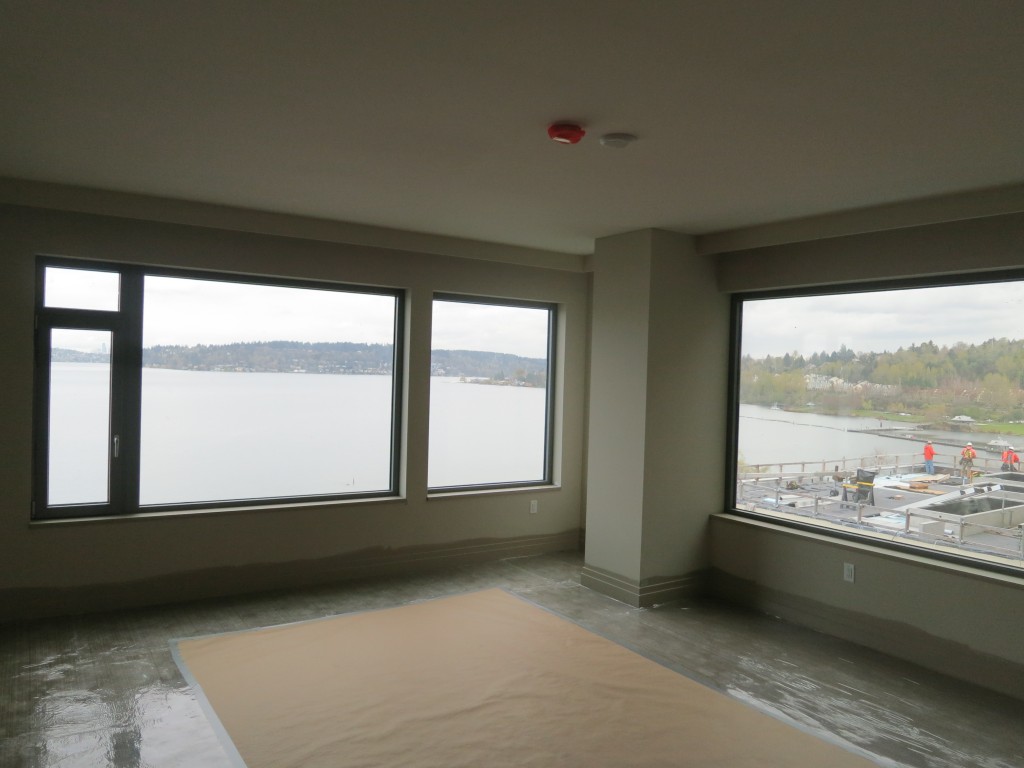
(Hotel – Corner Suite)
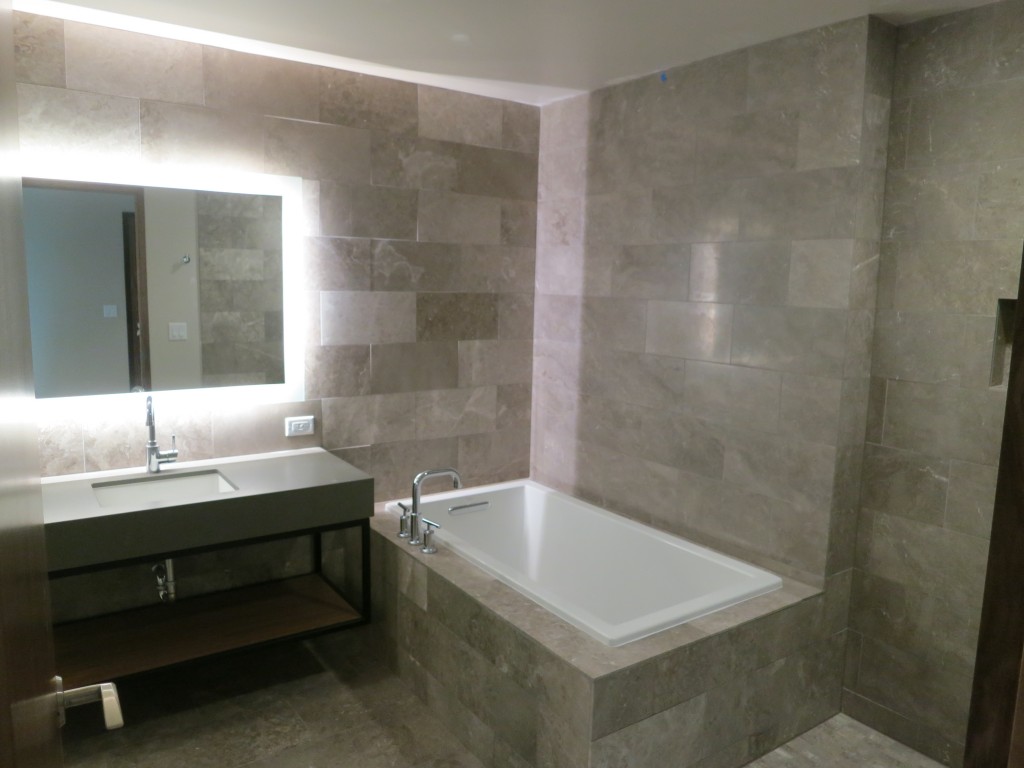
(Hotel – Finished Bathroom)
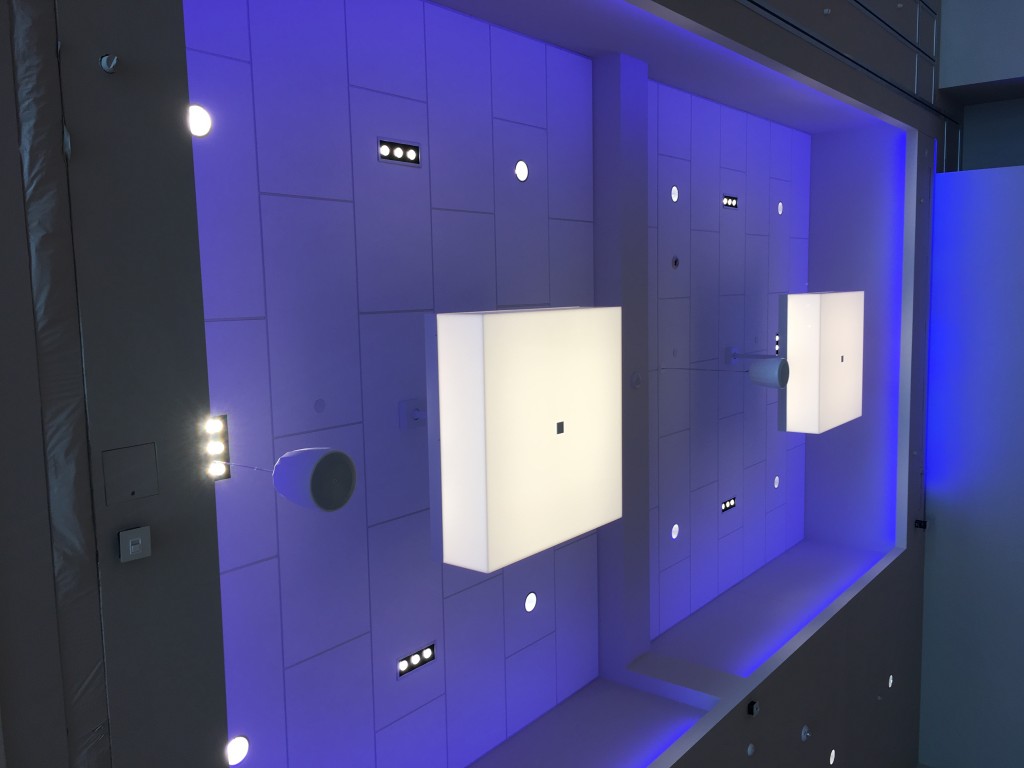
(Hotel – Grand Ballroom Ceiling)
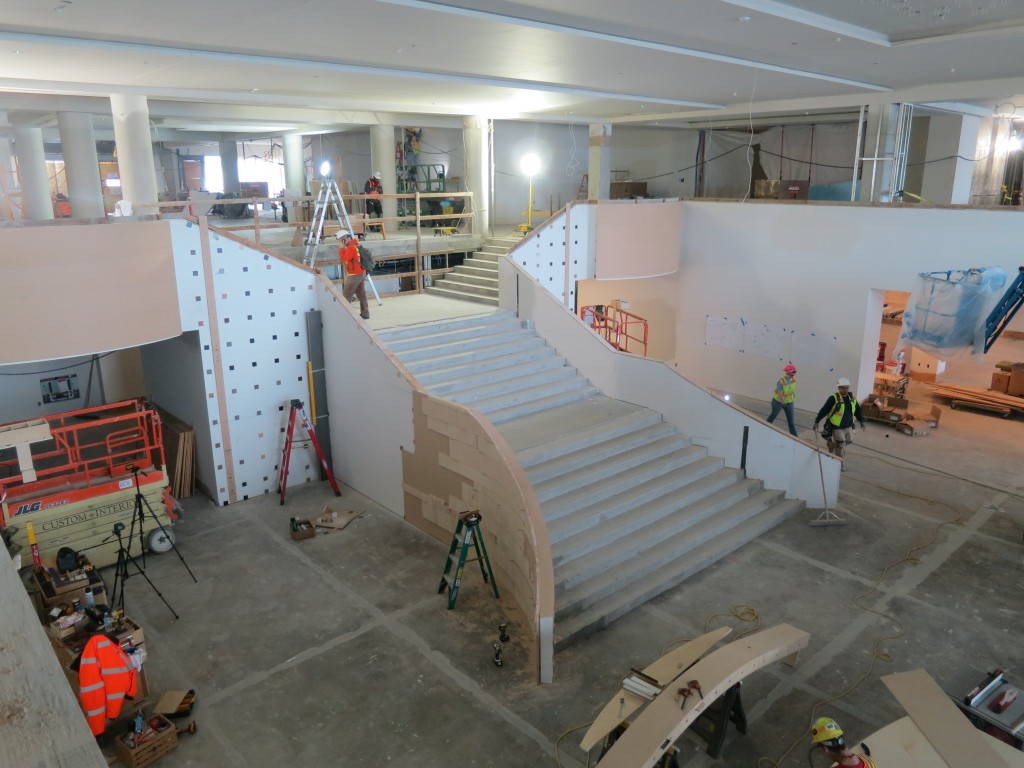
(Hotel – Grand Stair)
Similar to last month, the guestroom floors continue interior finish construction going up the Tower. Level 4 and level 5 are complete. The custom casework including headboards, open closets, and tv walls is going in now to complete these guestrooms. Subsequent floors moving up the tower continue in various stages of completion with the furniture install to continue up the tower as floors are completed. Casework will be going into guestrooms at about a floor per week until complete.
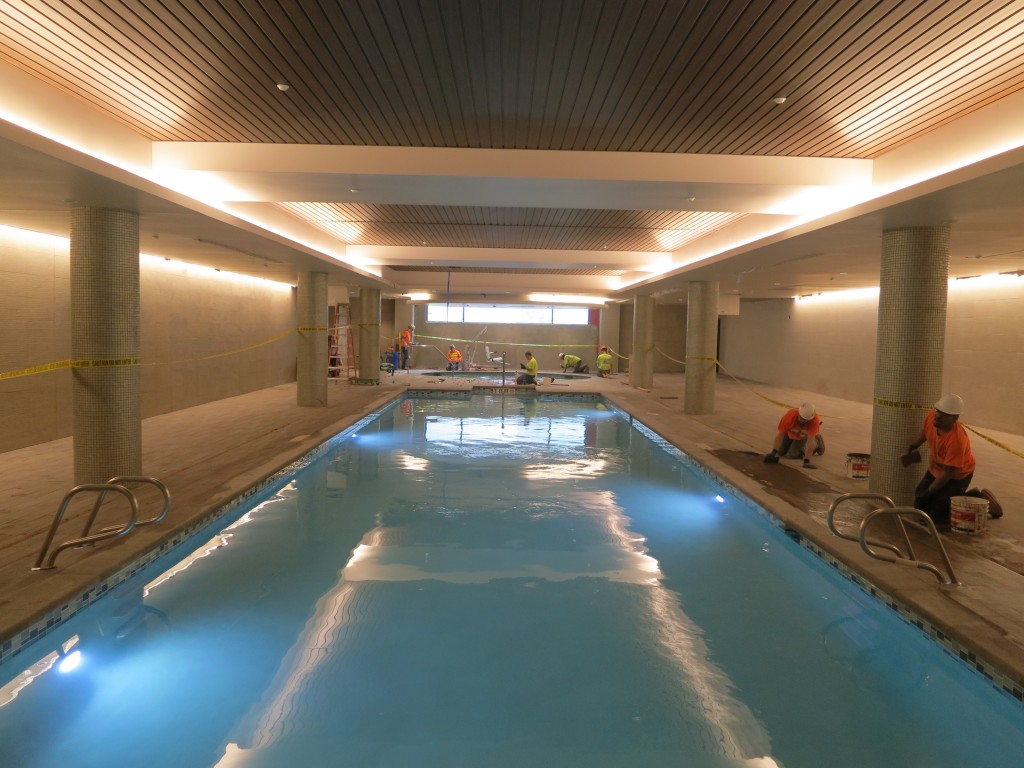
(Hotel – Pool)
Office Construction Progress:
The elevated concrete decks for Tower’s 1 and 2 are complete through level 6 at the south end of the site. Metal siding at the central utility plant and precast panels along the garage face also continue this month. Finish work including interior lighting, stairs, and striping along with cable rail install are also ongoing at the south end of Tower 1 and 2. Temporary vehicle barriers have been installed at the east side of the garage that lead to Tower 3. At the north end of the garage, levels P0 through P1 are complete with level P2 that connects at the same level as the hotel drop-off currently being formed. Pours will start on this deck before the end of the month. The first slab on grade pour for Tower 3 has also been poured with all associated underground piling and utilities now complete.
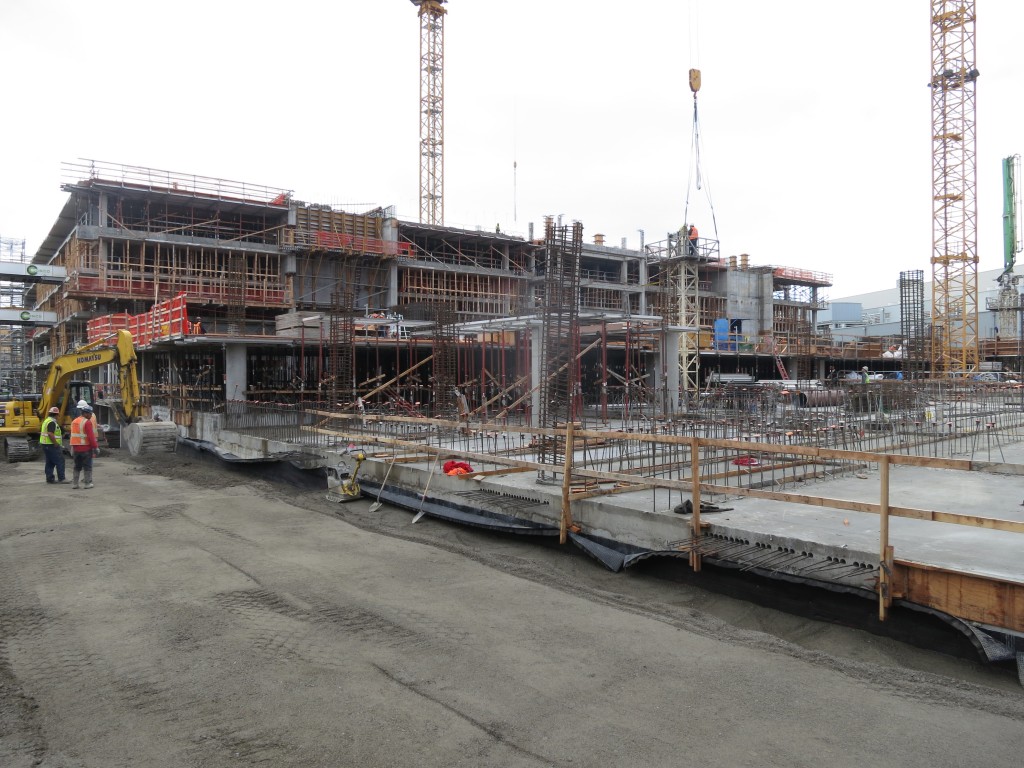
(Office – South Tower 1 and 2)
The Johns Creek bridge install is nearly complete as final road paving, striping, and landscape have all been installed. The remaining pedestrian signals and bridge railing are scheduled to be complete by the end of April, weather dependent.
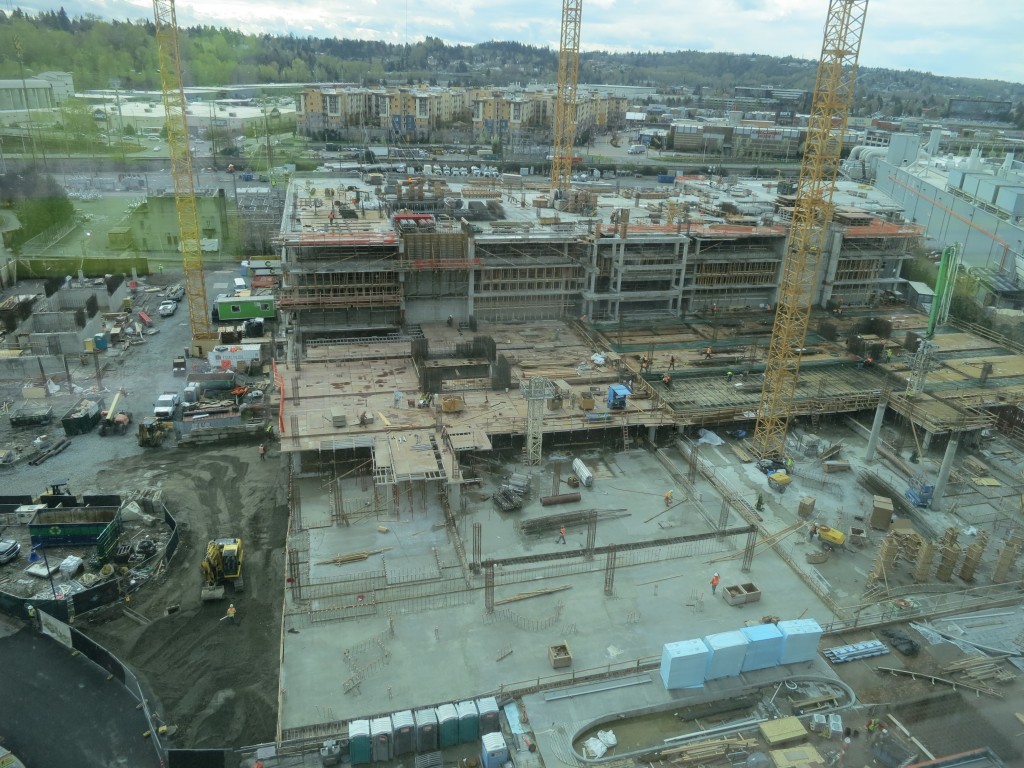
(Office – Overview)
