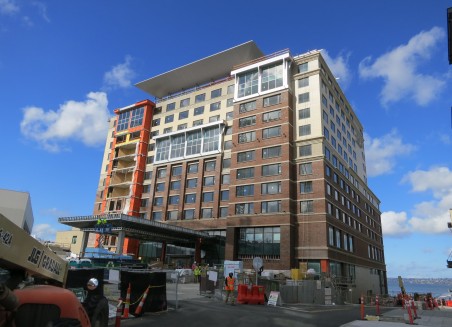
News
Construction Update 2017 March
Permits – Hotel:
Permit B14003774 – Clearing and Grading- Issued
Permit B14003822 – Rip Rap Stockpile – Issued
Permit B14006572 – Full Building Permit – Issued
Permit B15001070 – Bldg. Foundations and Cores – Issued
Permit F15001070 – Fire Alarm – Issued
Permit M15005585 – Mechanical – Issued
Permit P15005609 – Plumbing – Issued
Permit U12005809 – Site Utilities – Issued
Permit U14000947 – Intersection Improvements – Issued
Permit U14004341 – Erosion Control – Issued
Permit U14006572 – Balance of Sitework/Utilities – Issued
Permits – Office:
Permit B15005268 – Underground Work and Podium/Garage – Issued
Permit W16000521 – Hydrant Meter – Issued
Permit B16002140 – Johns Creek Bridge – Issued
Permit U16002823 – Johns Creek Bridge Utilities – Issued
Hotel Construction Progress:
At the Hotel tower, most of the exterior construction is complete except for the areas where the exterior man lift elevator will be coming down. Cementitious paneling and brick at both the south and east elevations will finish up this month. Decorative cornice install continues along the upper bands of the building as well as accent metal work at both the north courtyards and lanterns. By mid-March the exterior man lift will be removed and fill in work at these rooms on the Southeast corner will progress starting with levels 11-12 and then back down to level 1. Work also continues this month on the porte cochere canopy at the main entry with electrical rough-in and framing taking place currently with metal panel install to follow. With waterproofing complete on the exterior decks, planters and pavers are going in at the outdoor terraces at level 3 and level 8.

(Hotel – South Elevation)
Sitework along both the waterfront promenade and at the main drop-off area also continue this month. Concrete flatwork for the vehicular drop-off and pedestrian sidewalks adjacent to the porte cochere are ongoing with landscape installation set to begin at the beginning of April. Decorative pavers at the promenade are nearing completion with the remainder of the sidewalks adjacent to the hotel pouring next. Sitework at the east roadway between the Hotel and the existing apartment building has been finished to complete this link to the waterfront.
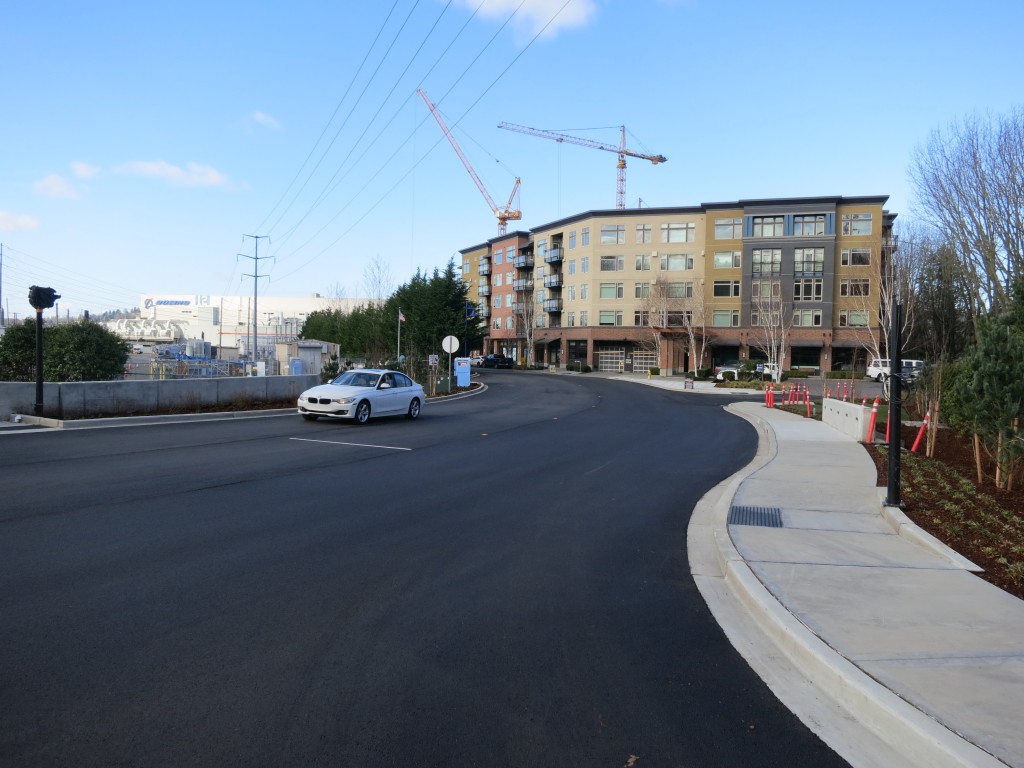
(Bridge – Entry Paving)
The interior podium levels have seen great strides this past month. The elevator cab and lobby finishes continue to be installed with one of the service cars now operational at the west core of the building. At the level 1 kitchen and back of house support rooms; lighting, flooring and wall covering are all currently being installed along with food service equipment installation in the banquet kitchen. Tile for both the floors and walls at the pool and spa continue installation through the month of March. Custom casework and finishes for the fitness room, spa treatment areas, and locker rooms are also being installed with these rooms to finish up in early April. The restaurant and Regency Lounge at level 2 have all wall board complete, ceiling grid continuing, and wall finishes up next. At the meeting spaces on level 3 and Junior Ballroom; wall finishes are being installed which includes base board, wood wall paneling, fabric panels, and wall covering. In the Grand Ballroom, the last of the ceiling coordination is complete and walls have been covered. Final wall finishes will begin by the end of the month once operable partitions have been installed. Lastly, the Grand Stair which connects level 2 to level 1 has the concrete structure complete. Wood walls, handrails, and tile will commence soon in order to complete this centerpiece to the project.
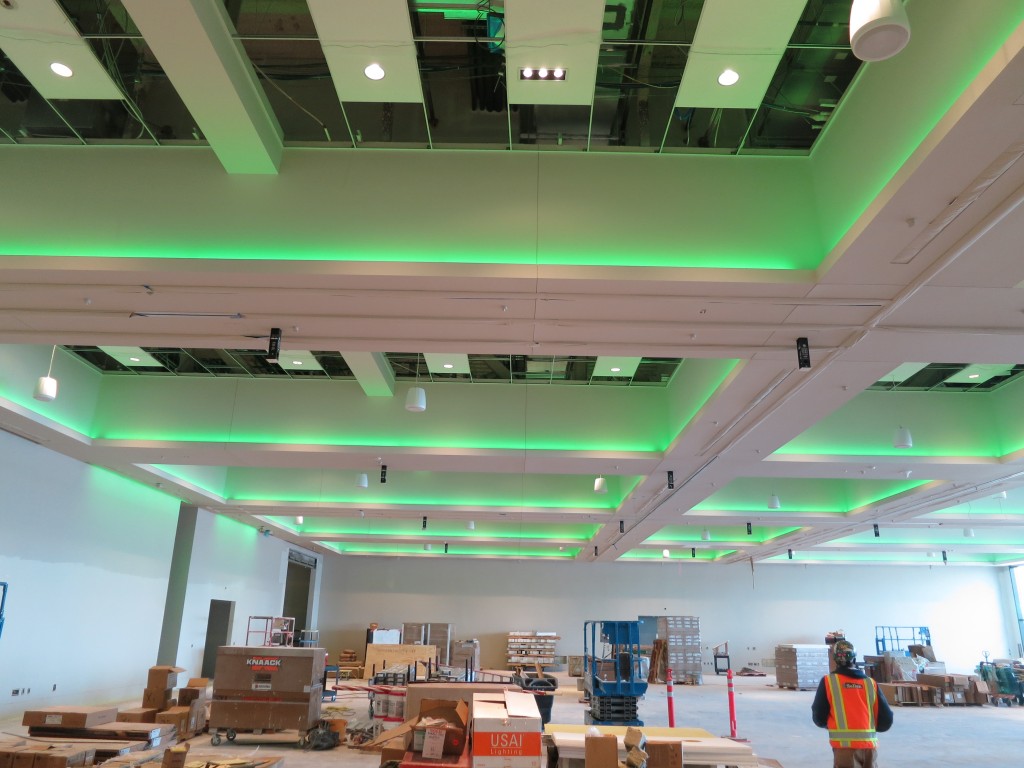
(Hotel – Grand Ballroom Lighting)
The guestroom floors continue interior finish construction going up the Tower. Level 4 and level 5 are on track to be complete by the end of the month so that headboards, open closets, and tv walls can be moved in. The guestroom floors moving up the tower continue in various stages of completion with furniture install to commence in the coming month on most levels. The suites have decorative casework, cabinetry, wood flooring, and accent carpet complete as well.
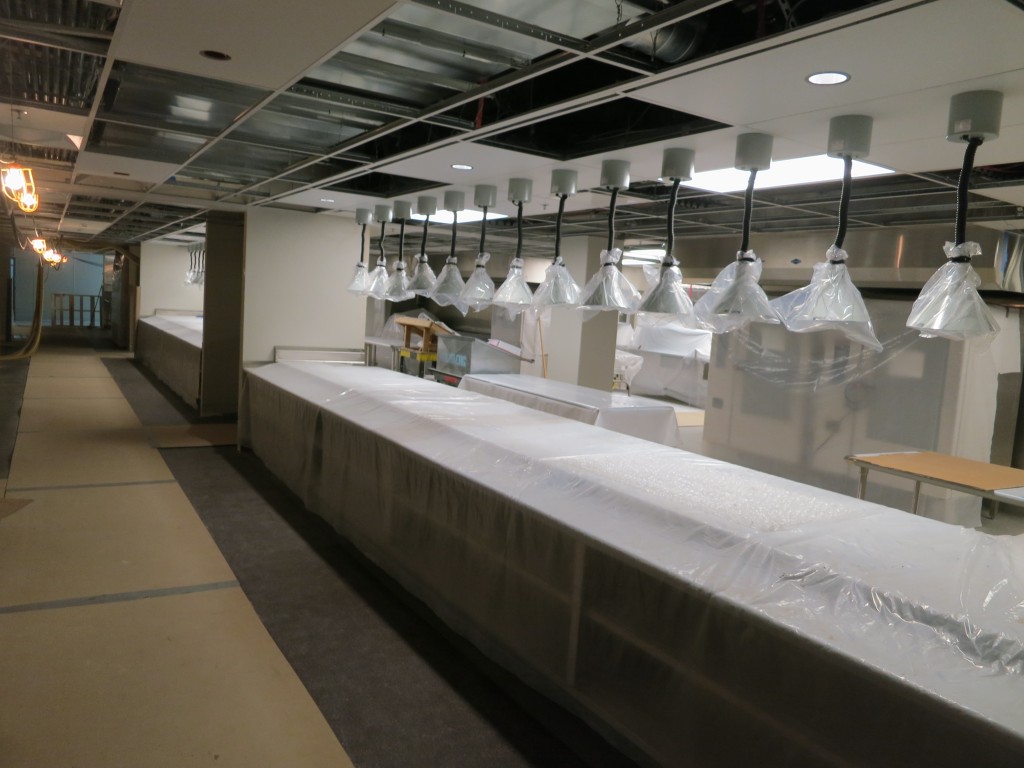
(Hotel – Kitchen Equipment Install)
Office Construction Progress:
The elevated concrete decks for the parking structure at Tower’s 1 and 2 south continue this month with levels P0 through P5 complete. Level P6 pours will be ongoing through the month of March. Precast panel installation continues to be installed along the south side of the garage along with interior CMU wall buildout of the service and electrical rooms. The slab on grade has been poured for the north half of Tower’s 1 and 2 in anticipation of starting these elevated decks when P6 at the south portion is complete. Forming for Level 1 north is ongoing currently as well as pile caps and underground plumbing preparation for the slab on grade to be poured by late April at Tower 3. Lighting is complete at both levels P0 and P1 with continued MEP rough-in as the wood re-shores are removed for successive levels moving up the garage.
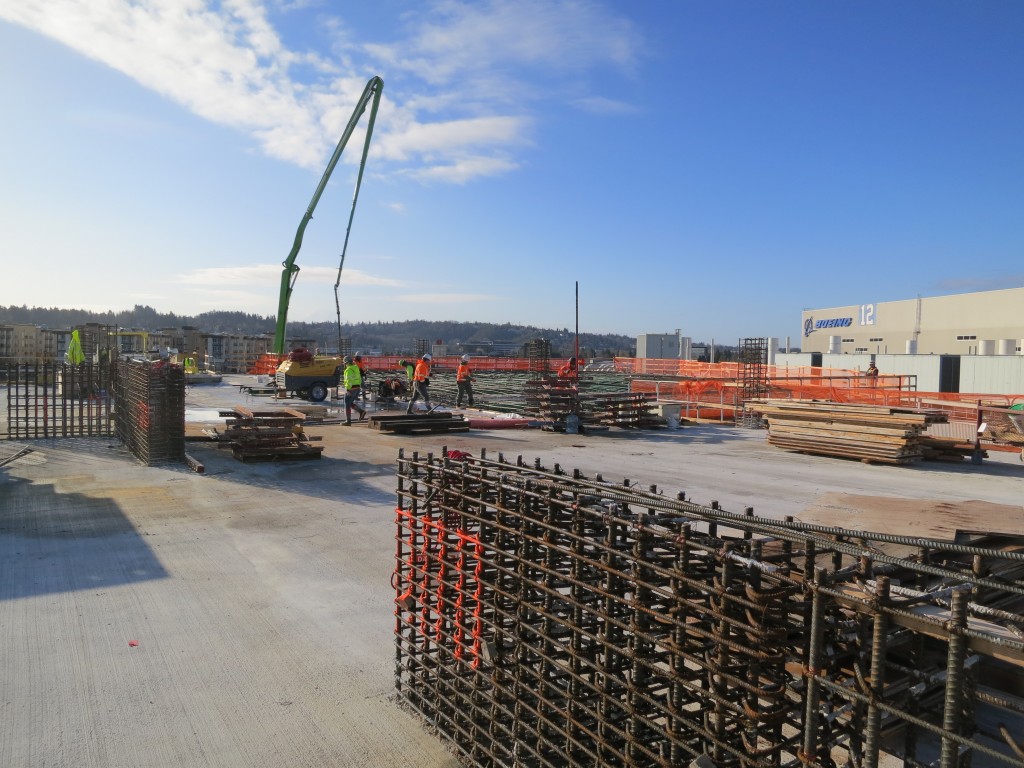
The Johns Creek bridge install is nearing completion as well. This month final road paving and landscape has been installed with the final concrete sealer and the bridge railing to be completed by the end of April.
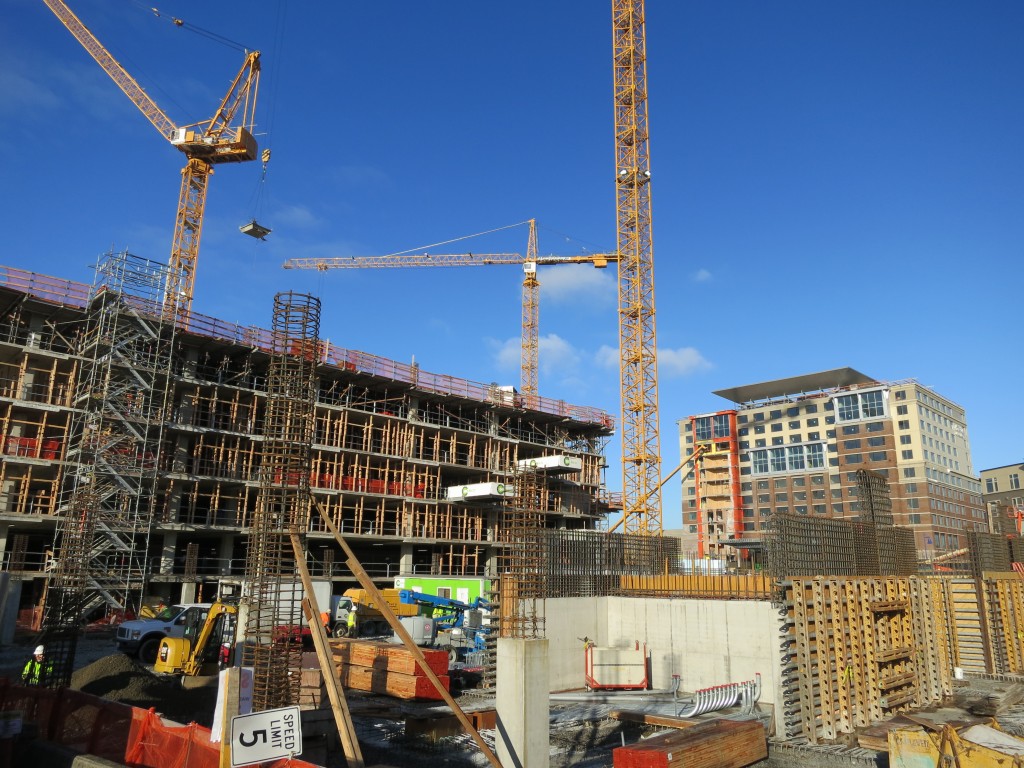
(Office – Parking Garage Level 6)
