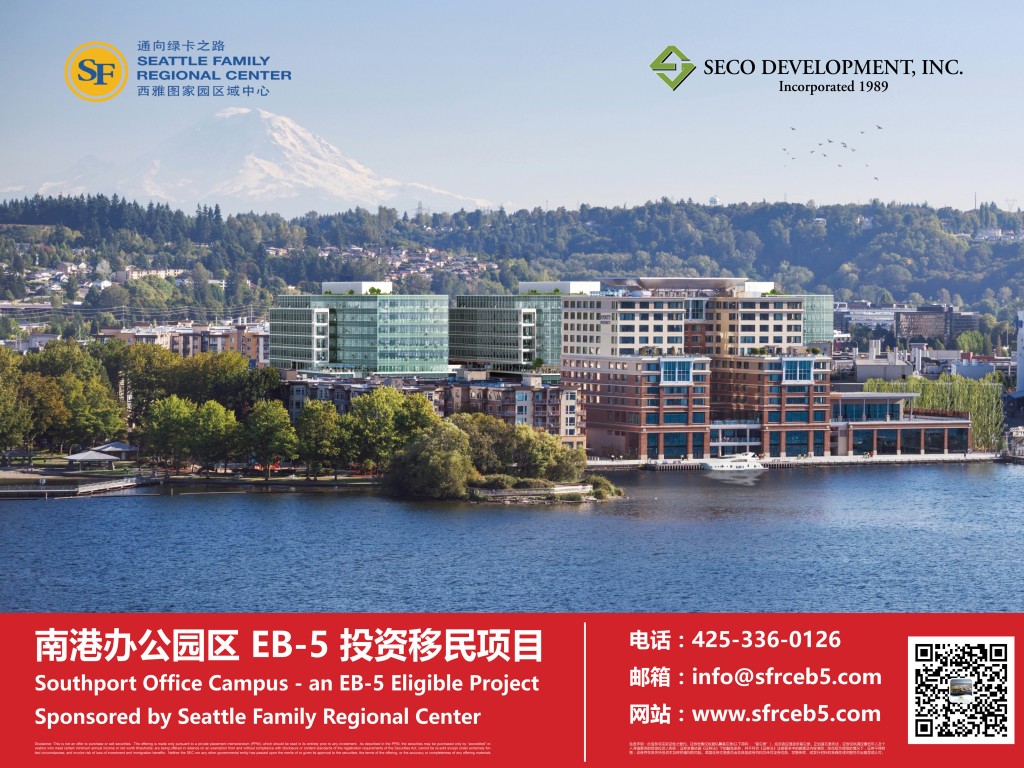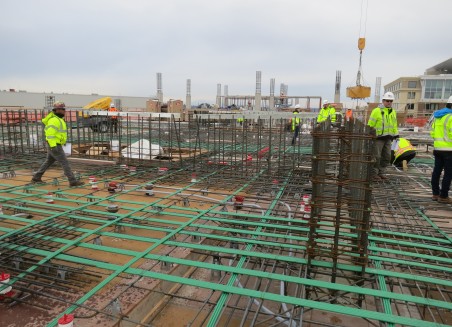
News
Construction Update 2017 November
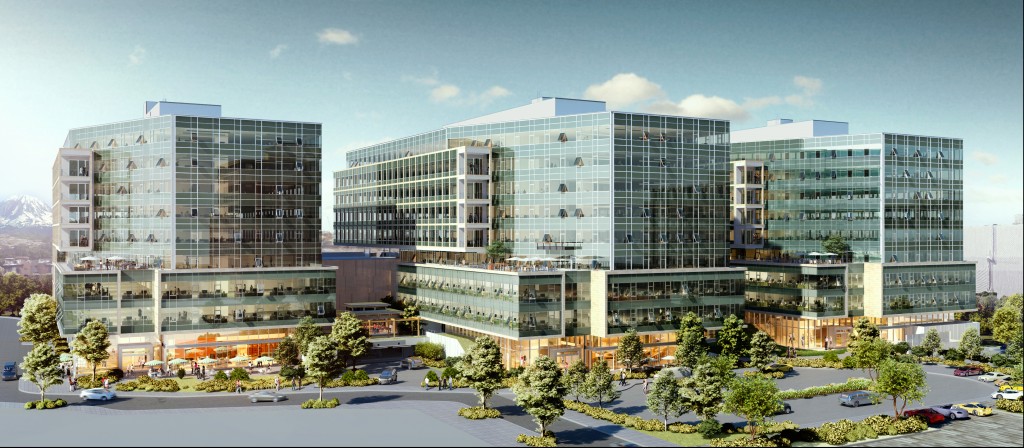
Permits – Office:
Permit B15005268 – Underground Work and Podium/Garage – Issued
Permit W16000521 – Hydrant Meter – Issued
Permit B16000394 – Underground Work – Issued
Permit B16002140 – Johns Creek Bridge – Issued
Permit U16002823 – Johns Creek Bridge Utilities – Issued
Permit U15005273 – Plumbing – Issued
Permit W17000191 – Irrigation Meter – Issued
Permit E16005077 – Electrical – Issued
Permit F16004945 – Fire Alarm – Issued
Office Construction Progress:
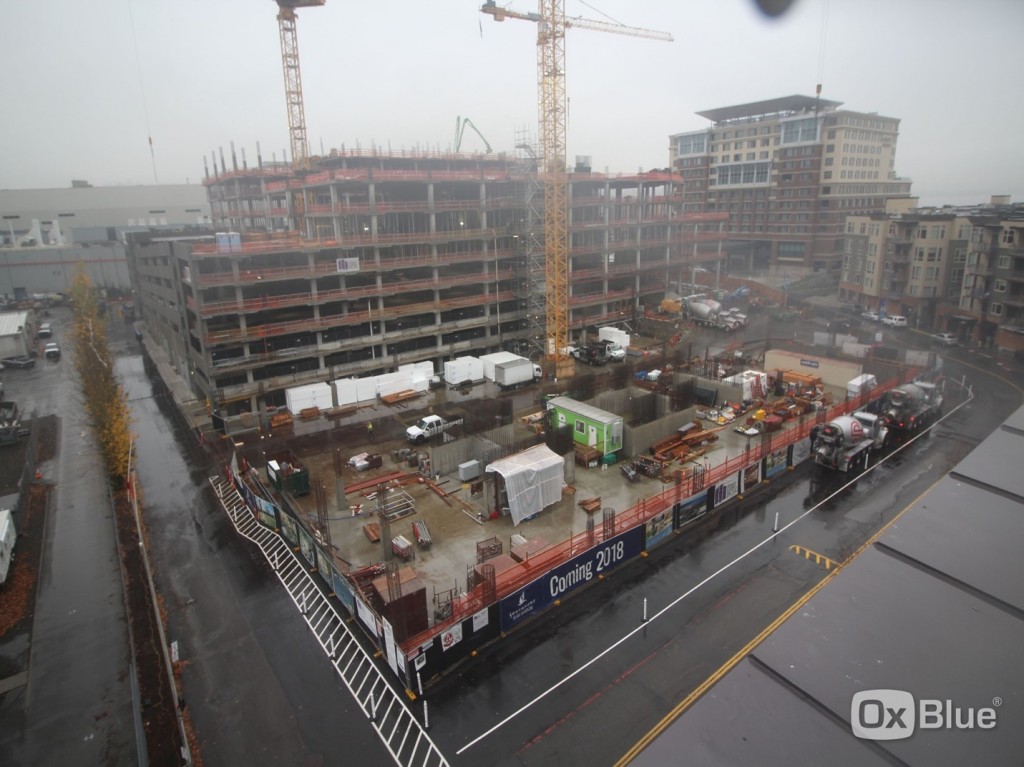
Southport Office Construction Site November 21st
Phase 2 construction for Tower 1 and Tower 2 continues upward with elevated concrete deck pours this month. The focus is on Tower 1 in order to complete the concrete decks to the roof so that elevators install can continue for this Tower. That being said, level 6 was completed at the end of October and level 8 will be complete by the end of November. Once Tower 1 concrete decks are complete by the beginning of January, Tower 2 will pick back up at level 6.
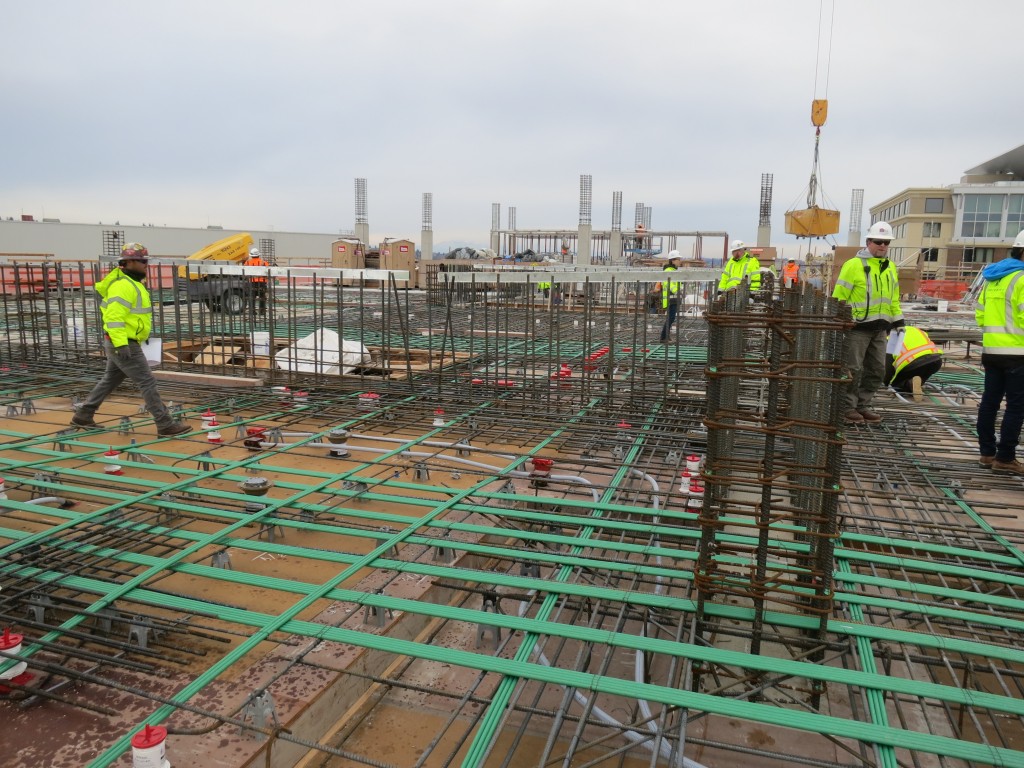
Deck Pour Prep 2
Elevators also continue this month with the majority of the work focused on the cabs for the parking structure. Towards the end of November, these elevators will be substantially complete and the elevator crew will be moving over to the Tower elevators to begin elevator install.
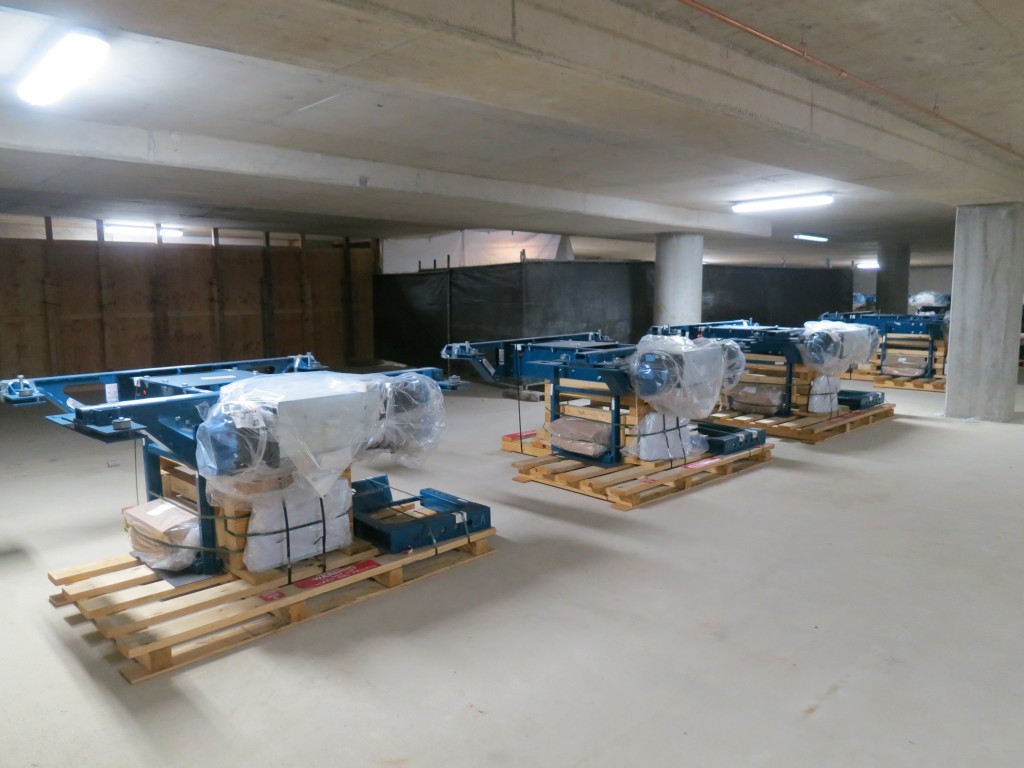
Elevator Equipment
By the end of October, both towers will be complete through Level 6 as MEP rough-in continues up the towers. This includes lighting, mechanical, fire sprinkler, and domestic water service. As indicated, the elevator install also continues at full steam for the garage elevators from level P1 – level P3 switching over the tower elevators in early November with structural steel, shaft walls, and control room build-out.
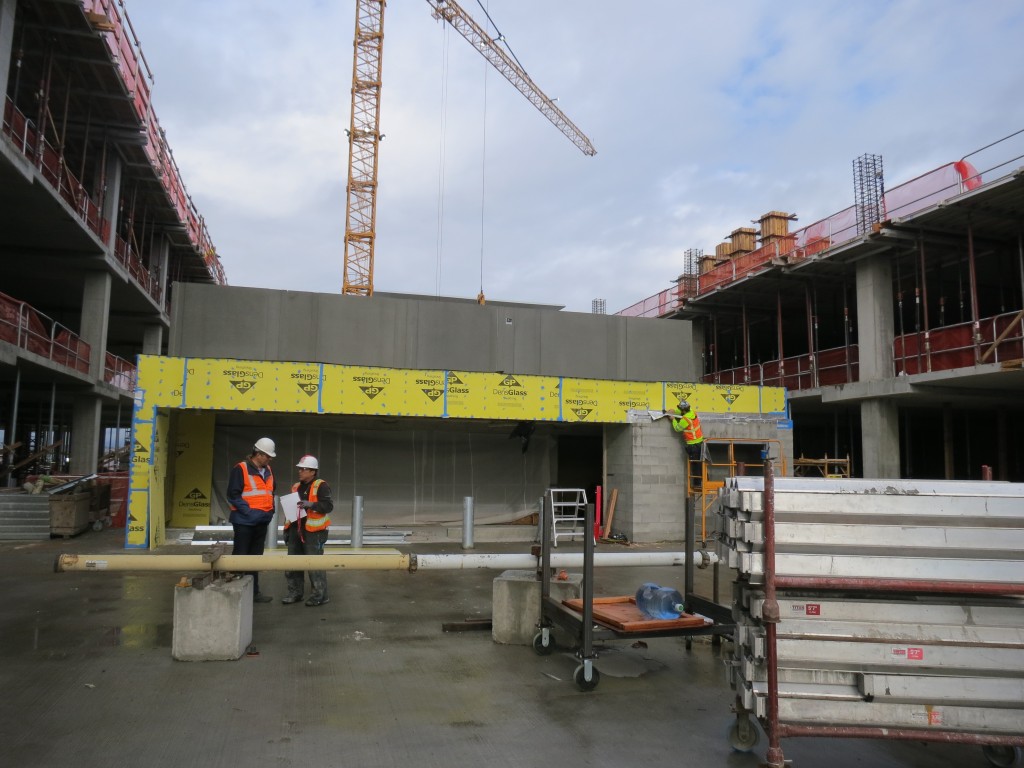
Parking Vestibule Level P6
The first delivery of curtain wall has been rescheduled to the beginning of the year. In preparation for the curtain wall install, exterior support steel welded to slab embeds is ongoing. At the lower levels of the office in both Tower 1 and Tower 2, layout and framing for interior rooms has also begun. This includes meeting spaces, offices, and bathrooms along with the lobby areas. Coupled with the interior framing operations, the MEP subcontractors are working their way through the lower levels to install rough-in for plumbing and heating as well as lighting and fire protection systems.
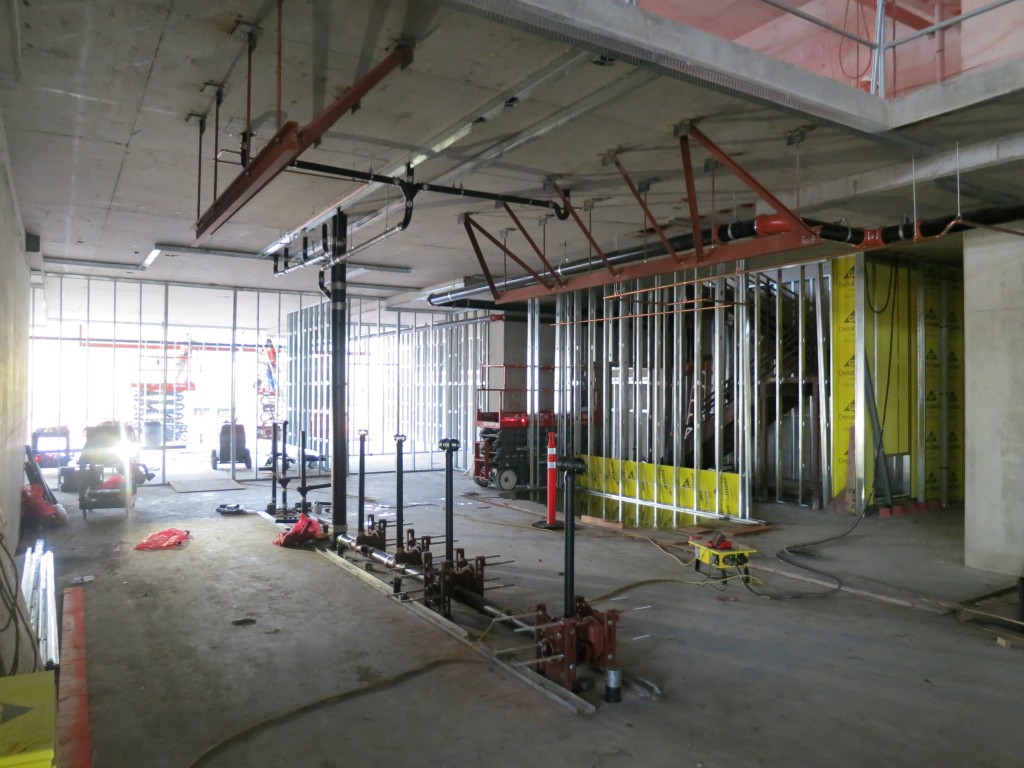
Interior Framing
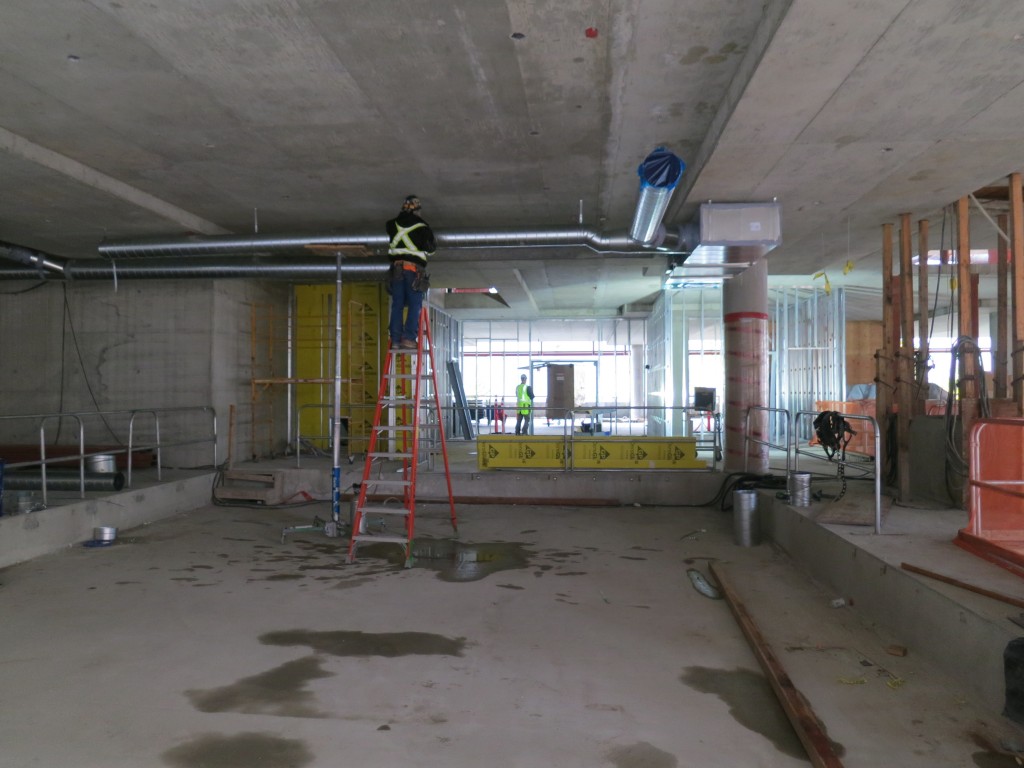
HVAC Rough-In
The slab for Tower 3 is complete and no further work is occurring for Phase 3 at this time. At the base of Tower 3, the curtain wall mock-up will continue to be worked on through the end of November.
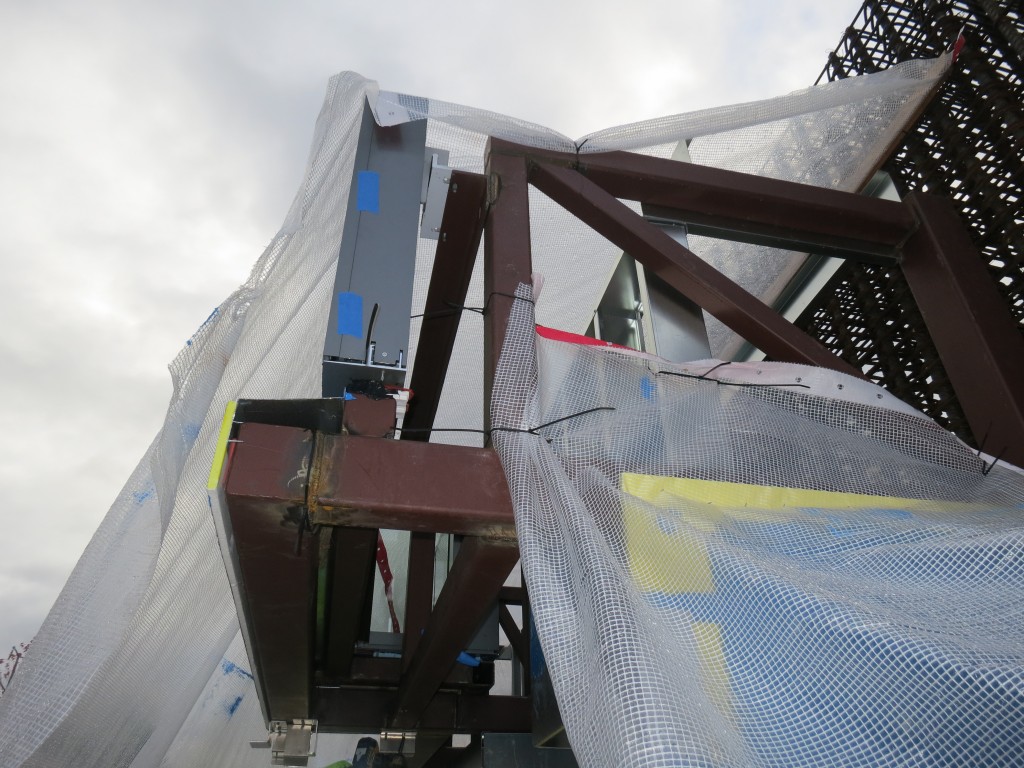
Curtain Wall Mock-Up
