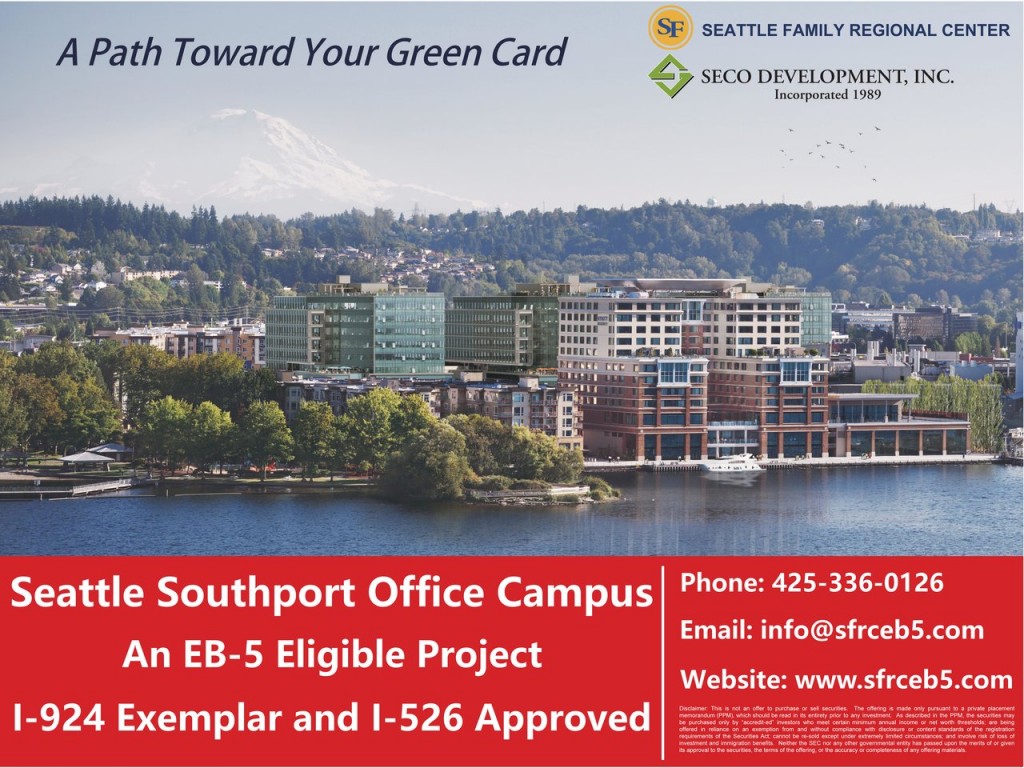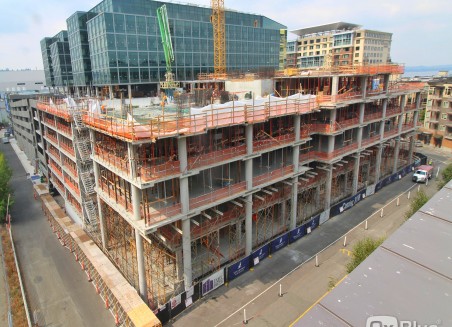
News
Construction Update 2018 August
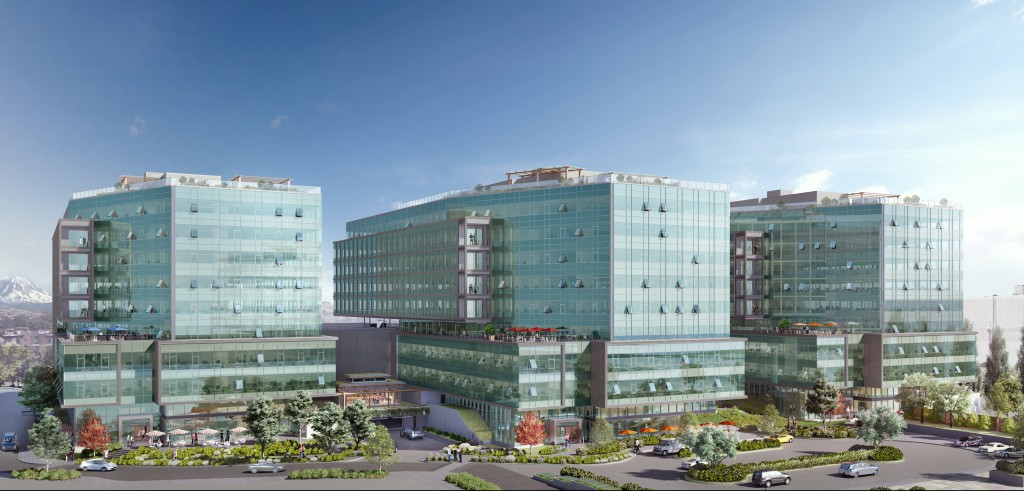
Permits – Office:
Permit B15005268 – Underground Work and Podium/Garage – Issued
Permit W16000521 – Hydrant Meter – Issued
Permit B16000394 – Underground Work – Issued
Permit B16002140 – Johns Creek Bridge – Issued
Permit U16002823 – Johns Creek Bridge Utilities – Issued
Permit U15005273 – Plumbing – Issued
Permit W17000191 – Irrigation Meter – Issued
Permit E16005077 – Electrical – Issued
Permit F16004945 – Fire Alarm – Issued
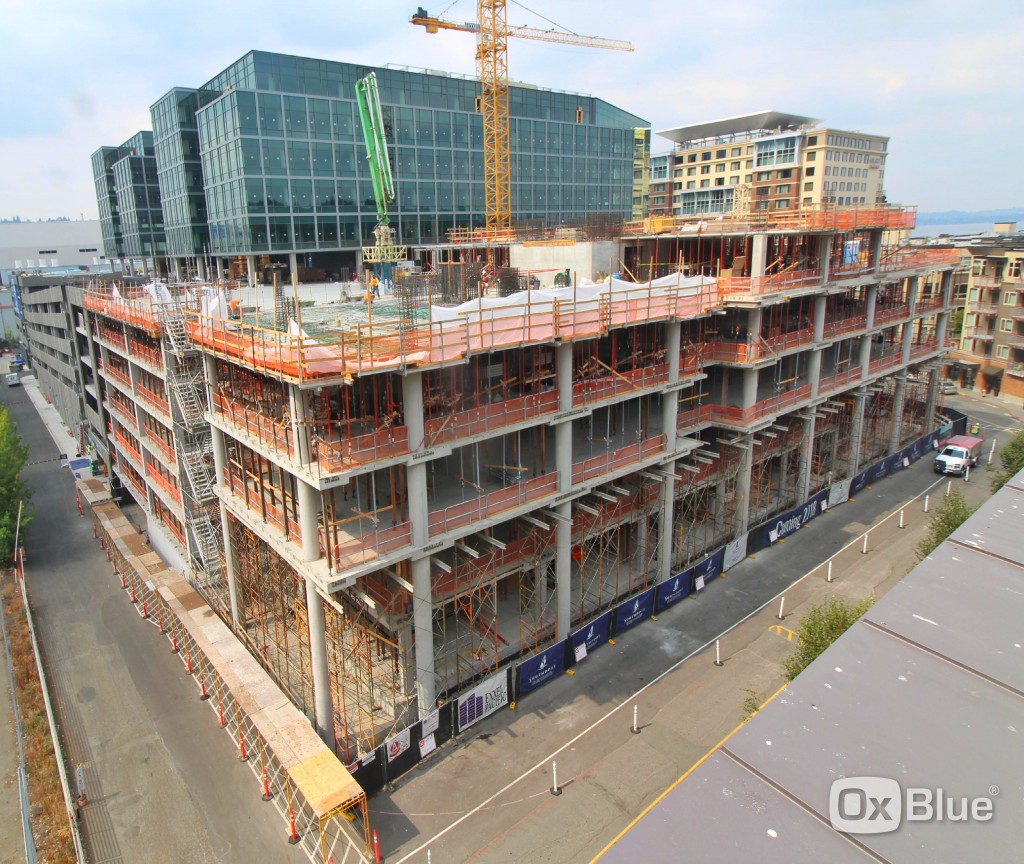
Southport Office Construction Site 08/24/2018
Tower 1 construction continues this month at the lower levels with sheetrock install at the lobby walls and ceiling as well exterior soffit work. Framing for the soffit is complete at level 1 as the stucco finish is being applied. Sheetrock work in the tower and mechanical systems rough-in is complete in the tower. Bathrooms work has progressed up to level 6 for the floor tile. Countertops are being installed with wall tile to follow. Finishes at the interior of the elevator cabs continues this month as the temporary use for a single elevator cab has been granted by the state inspector for Office use. This cab will be used starting in September as the man-lift is removed from Tower 1. At the roof, the mechanical screen work is ongoing while power to the HVAC units is complete. In addition, the level 5 to level 8 exterior balconies have been framed and the metal panel wrap to complete this installation is in fabrication.
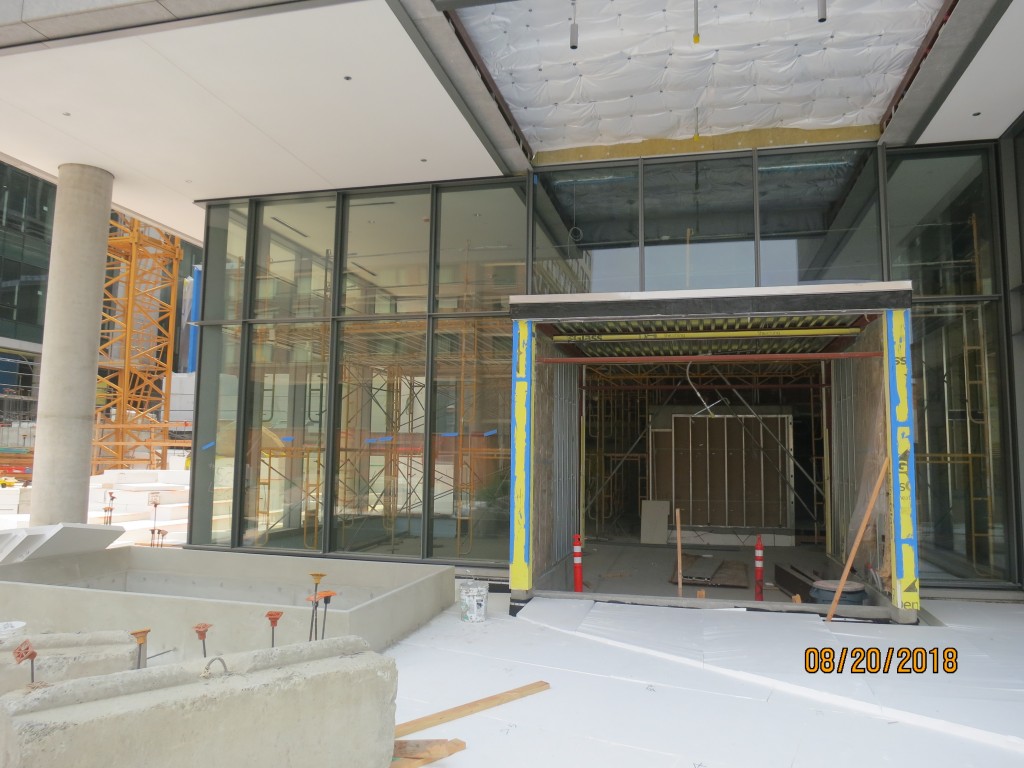
Tower 1 – Entry Vestibule
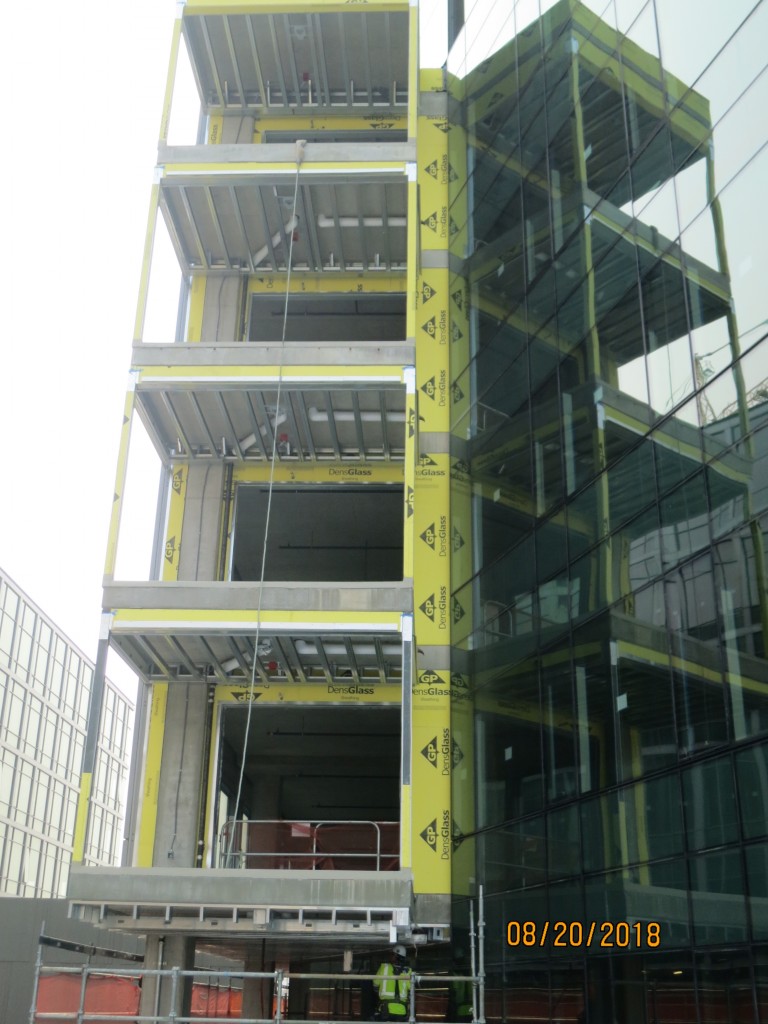
Tower 1 – Terraces
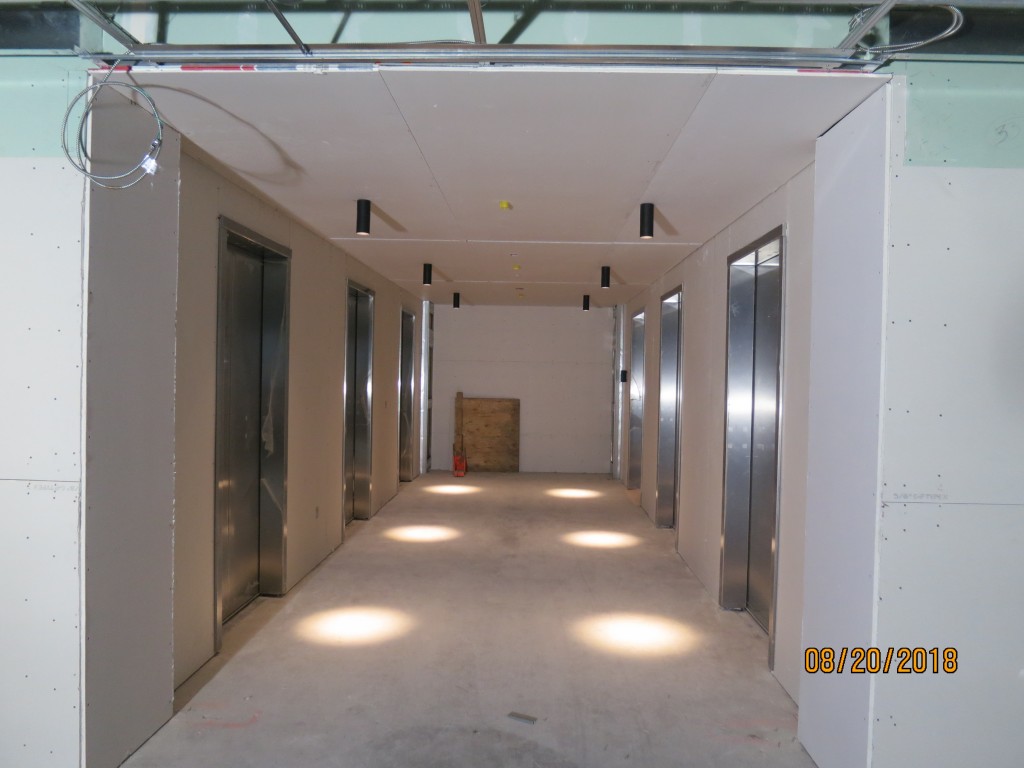
Tower 1 – Tower Elevator Lobby
Tower 2 construction continues this month with sheetrock install at the lower levels similar to progression on Tower 1. Sheetrock at the tower levels will be complete by the end of the month. Mechanical, electrical, and plumbing rough-in is also complete to level 9. Elevator work consists of installing the rails inside the shaft for the cabs. At the roof, waterproofing and insulation are complete. The stone work at the exterior façade is also now complete and exterior soffit work at level 4 along with waterproofing the exterior balconies will commence.
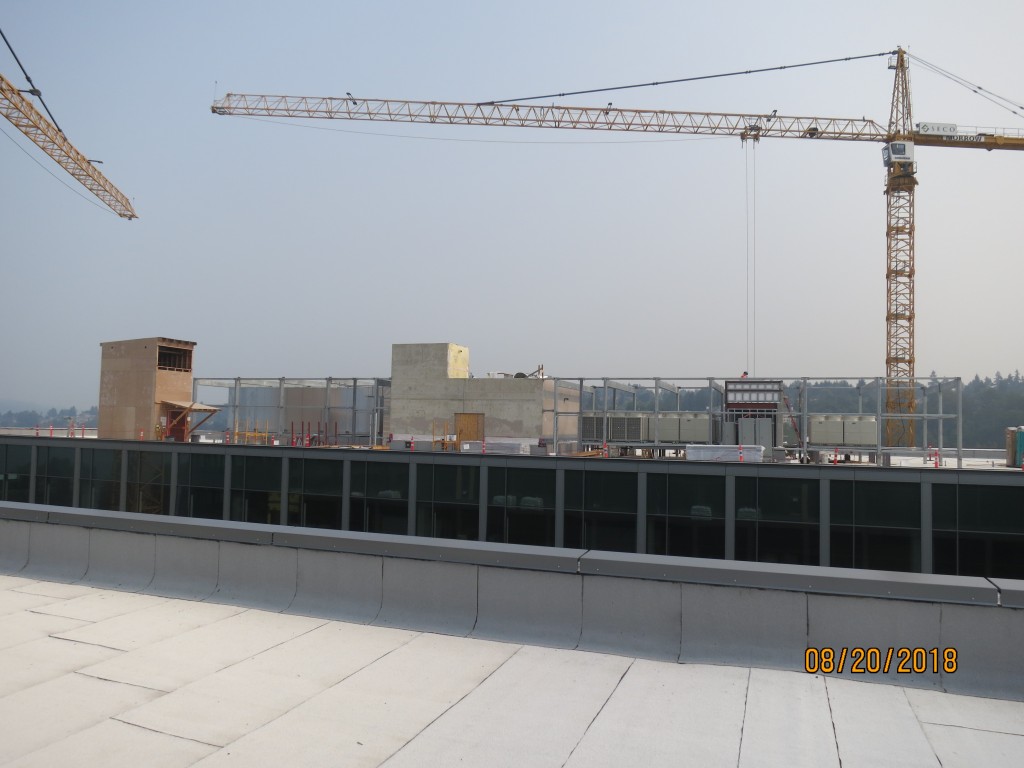
Tower 2 – Roof
Tower 3 concrete decks are on schedule to be completed by the end of 2018 as they are currently poured up to level P6/Office level 4. Site preparation has been ongoing for the plaza area between towers 1 and 2. This month the foam buildup has been installed along with precast stairs and large seating boulders.
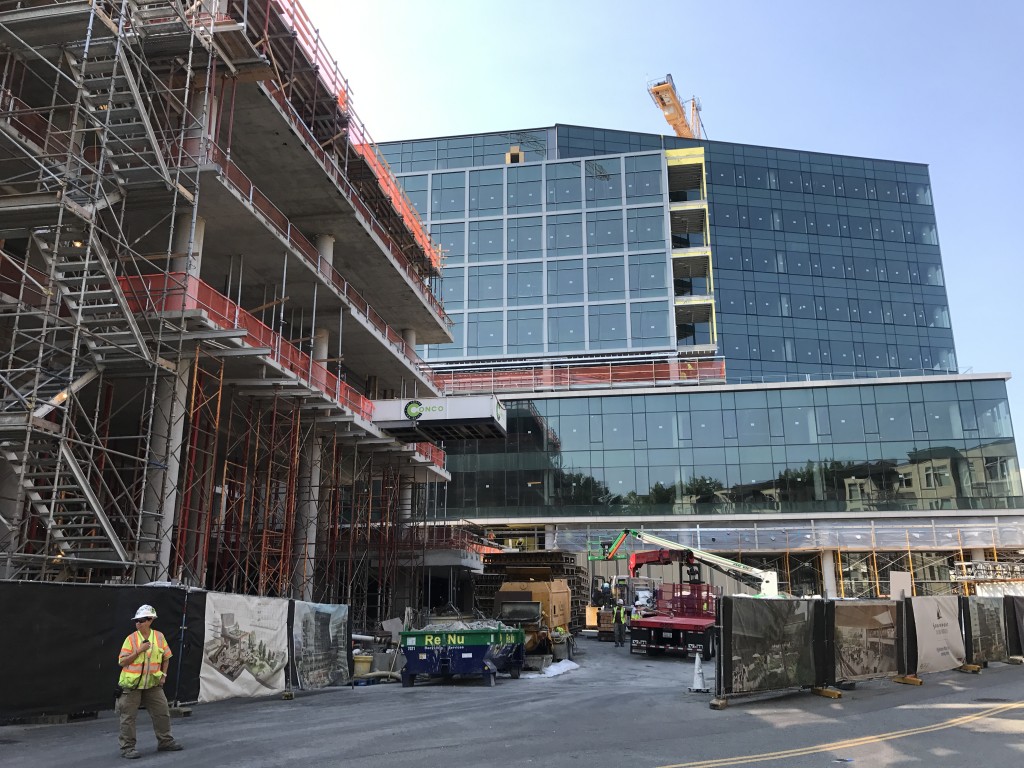
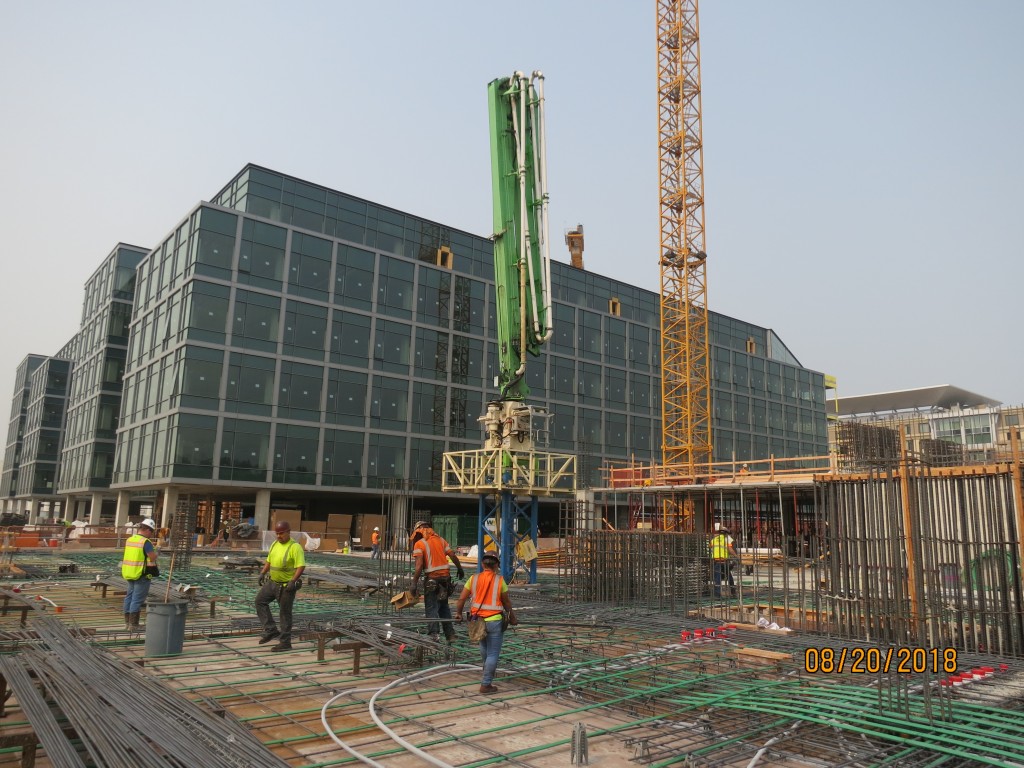
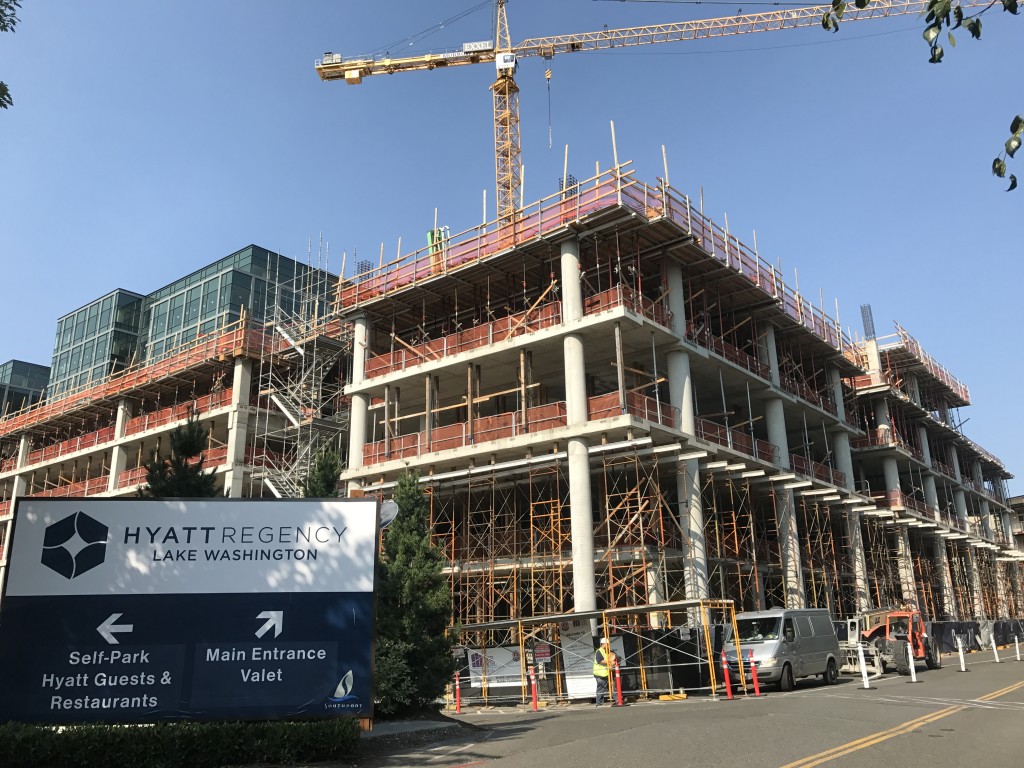
Tower 3 – Deck Prep
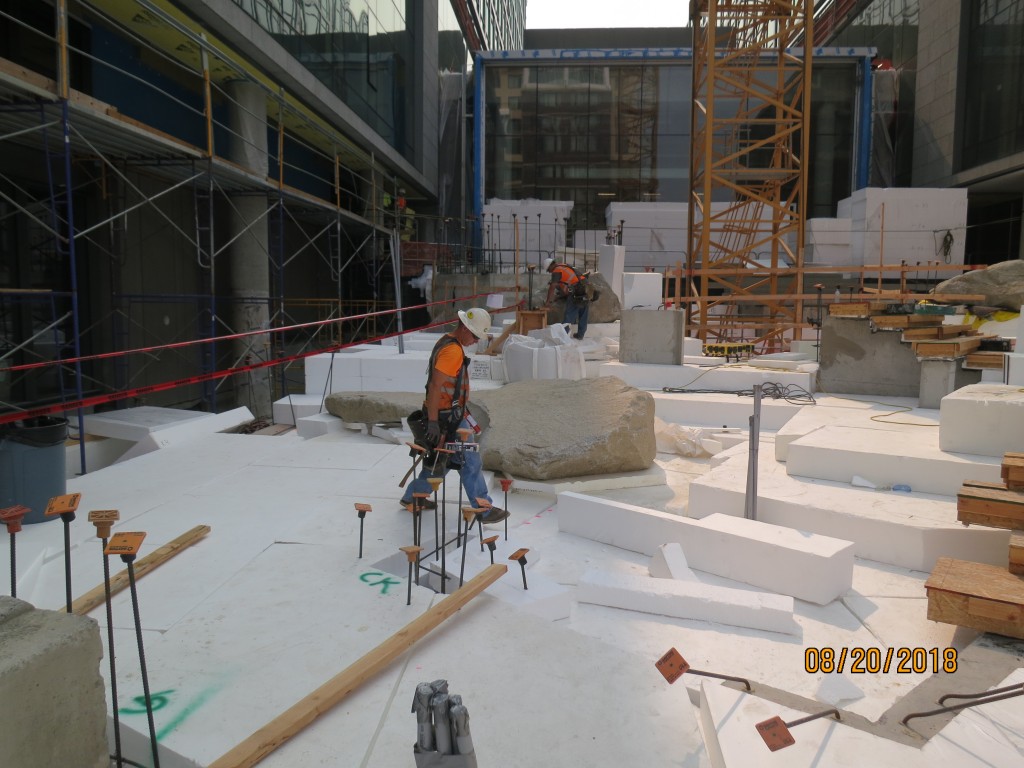
Tower 3 – Foam Buildup, Precast Stairs and Large Seating Boulders Installation
